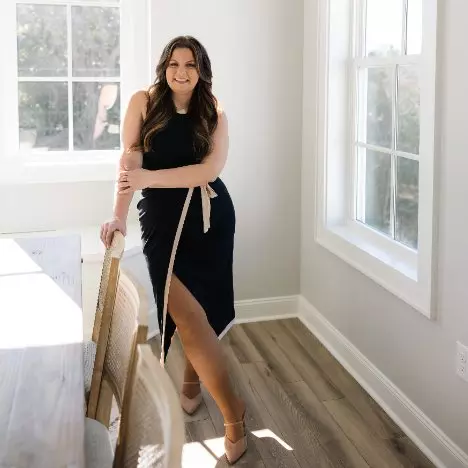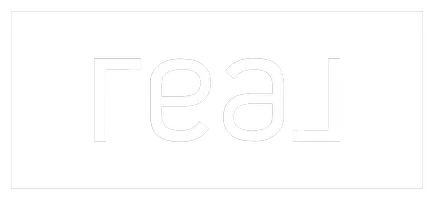$450,000
$450,000
For more information regarding the value of a property, please contact us for a free consultation.
420 Burnham Road Brandon, MS 39042
4 Beds
3 Baths
3,864 SqFt
Key Details
Sold Price $450,000
Property Type Single Family Home
Sub Type Single Family Residence
Listing Status Sold
Purchase Type For Sale
Square Footage 3,864 sqft
Price per Sqft $116
Subdivision Metes And Bounds
MLS Listing ID 1327644
Sold Date 05/06/20
Style Traditional
Bedrooms 4
Full Baths 2
Half Baths 1
Originating Board MLS United
Year Built 1985
Annual Tax Amount $2,576
Lot Size 4.100 Acres
Acres 4.1
Property Sub-Type Single Family Residence
Property Description
Beautiful 2 story home on a 4.1+/- acre lot in Brandon. Fully fenced and gated. Survey. Antique heart of pine floors in living room and master bedroom. Master bedroom downstairs. Master bath, two closets and study off of master bedroom. Three bedrooms up. Large bonus room. Living room with wood burning fireplace. Office adjacent to laundry room. Half bath downstairs. Sunroom overlooking backyard. Electric chandelier lift. Easy access to Lakeland Drive and under 2 miles to I-20 and local grocery stores and shopping. A one of a kind, must see home! Features and extras include Workshop with covered storage. Electricity and lights to covered area. Dog run. Double fence gates around the property and out buildings. Outbuilding with two large areas that can be used as storage, boat parking, etc.
Location
State MS
County Rankin
Direction From Airport Road turn onto Old Brandon Road. In 2.9 miles the destination is on your right. Or From Lakeland Drive/Highway 25 turn onto Luckney Road. Turn Right onto Henderson Road. Turn Left onto Burnham Road. House is on your left in 1.3 miles. Or From Hwy 80 North on Crossgates Blvd. Turn right on Burnham Rd. House is on the right.
Rooms
Other Rooms Kennel/Dog Run, Shed(s), Workshop
Interior
Interior Features Double Vanity, Eat-in Kitchen, Entrance Foyer, High Ceilings, Soaking Tub, Storage, Walk-In Closet(s)
Heating Central, Fireplace(s), Natural Gas, Wood Stove, Zoned
Cooling Ceiling Fan(s), Central Air
Flooring Carpet, Ceramic Tile, Concrete, Stamped, Stone, Wood
Fireplace Yes
Window Features Insulated Windows,Skylight(s),Vinyl
Appliance Built-In Refrigerator, Convection Oven, Cooktop, Dishwasher, Electric Range, Exhaust Fan, Gas Cooktop, Gas Water Heater, Oven, Refrigerator, Self Cleaning Oven, Water Heater, Water Purifier
Laundry Electric Dryer Hookup
Exterior
Exterior Feature Kennel
Parking Features Attached, Garage Door Opener
Garage Spaces 2.0
Community Features None
Utilities Available Cable Available, Electricity Available, Natural Gas Available, Water Available, Cat-5 Prewired
Waterfront Description None
Roof Type Architectural Shingles
Porch Patio
Garage Yes
Private Pool No
Building
Foundation Concrete Perimeter, Slab
Sewer Public Sewer
Water Public
Architectural Style Traditional
Level or Stories Two
Structure Type Kennel
New Construction No
Schools
Elementary Schools Brandon
Middle Schools Brandon
High Schools Brandon
Others
Tax ID H091000009 00010
Acceptable Financing Cash, Conventional
Listing Terms Cash, Conventional
Read Less
Want to know what your home might be worth? Contact us for a FREE valuation!

Our team is ready to help you sell your home for the highest possible price ASAP

Information is deemed to be reliable but not guaranteed. Copyright © 2025 MLS United, LLC.
GET MORE INFORMATION






