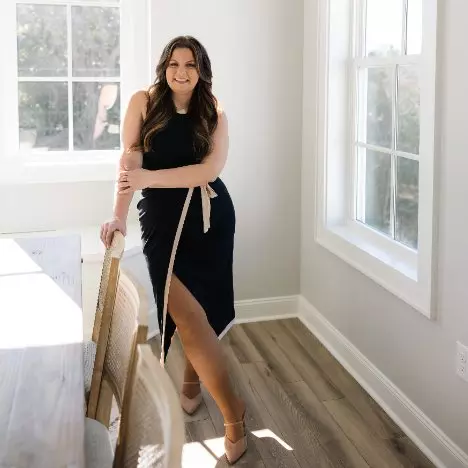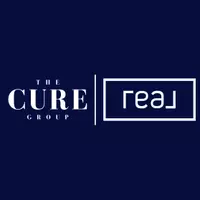$244,900
$244,900
For more information regarding the value of a property, please contact us for a free consultation.
5445 Briarfield Road Jackson, MS 39211
4 Beds
3 Baths
2,907 SqFt
Key Details
Sold Price $244,900
Property Type Single Family Home
Sub Type Single Family Residence
Listing Status Sold
Purchase Type For Sale
Square Footage 2,907 sqft
Price per Sqft $84
Subdivision Heatherwood
MLS Listing ID 1322100
Sold Date 05/27/20
Style Ranch
Bedrooms 4
Full Baths 3
HOA Fees $6/ann
HOA Y/N Yes
Year Built 1971
Annual Tax Amount $2,628
Property Sub-Type Single Family Residence
Source MLS United
Property Description
You want to see this one! Solid, well built, one level, brick home located in a beautiful neighborhood. The floor plan is one of my personal favorites. Foyer with brick flooring, formal living room or study to your right with big beautiful windows overlooking the front yard, nice size formal dining room to your left, kitchen plus breakfast room, large family room with built ins and a fireplace. A large laundry room plus an office (with its own entrance). There is a large bedroom with its own bathroom and walk in closet on the kitchen side of the house. It's very private and makes a great teen room or mother in law bedroom. The other side of the house has 2 guest rooms with a good size hall bath. The master bedroom is on the back side of the house and is a very spacious. You have room for your bedroom furniture plus a small sitting area. The yard is truly beautiful. Lots of love went in to making the yard so beautiful. It has a sprinkler system. There is a 3 car garage which is hard to find. It's hard to beat Heatherwood for convenience. You are close to shopping, banks, cleaners, and hospitals. Home has never flooded or had any known foundation issues. Really solid home! This home has so many extras and has been so well loved and cared for it is a must see!
Location
State MS
County Hinds
Direction Ridgewood Rd to Saratoga. Left on Briarfield. Or Old Canton to River Thames left on Saratoga then right on Briarfield.
Interior
Interior Features Entrance Foyer, Soaking Tub, Walk-In Closet(s)
Heating Central, Natural Gas
Cooling Central Air
Flooring Carpet, Parquet
Fireplace Yes
Window Features Aluminum Frames
Appliance Cooktop, Double Oven, Electric Cooktop, Gas Water Heater, Water Heater
Laundry Electric Dryer Hookup
Exterior
Exterior Feature Garden, Lighting
Parking Features Garage Door Opener
Garage Spaces 3.0
Community Features None
Utilities Available Electricity Available, Natural Gas Available, Water Available
Waterfront Description None
Roof Type Architectural Shingles
Porch Slab
Garage No
Private Pool No
Building
Foundation Slab
Sewer Public Sewer
Water Public
Architectural Style Ranch
Level or Stories One
Structure Type Garden,Lighting
New Construction No
Schools
Elementary Schools Spann
Middle Schools Chastain
High Schools Murrah
Others
HOA Fee Include Other
Tax ID 549-64
Acceptable Financing Cash, Conventional, FHA
Listing Terms Cash, Conventional, FHA
Read Less
Want to know what your home might be worth? Contact us for a FREE valuation!

Our team is ready to help you sell your home for the highest possible price ASAP

Information is deemed to be reliable but not guaranteed. Copyright © 2025 MLS United, LLC.
GET MORE INFORMATION






