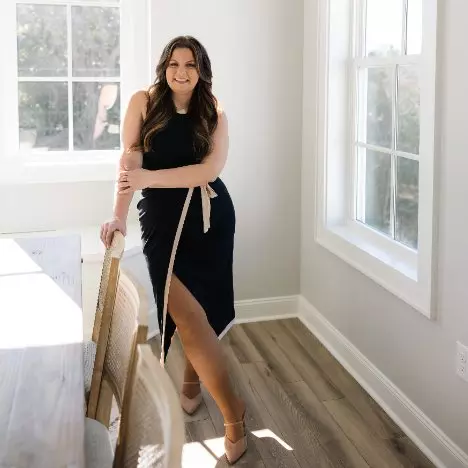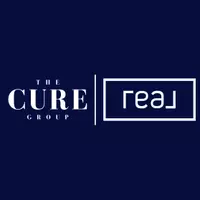$495,000
$495,000
For more information regarding the value of a property, please contact us for a free consultation.
204 Lotus Drive Brandon, MS 39047
3 Beds
4 Baths
3,225 SqFt
Key Details
Sold Price $495,000
Property Type Single Family Home
Sub Type Single Family Residence
Listing Status Sold
Purchase Type For Sale
Square Footage 3,225 sqft
Price per Sqft $153
Subdivision Turtle Creek
MLS Listing ID 4004534
Sold Date 02/17/22
Style Traditional
Bedrooms 3
Full Baths 3
Half Baths 1
HOA Y/N Yes
Originating Board MLS United
Year Built 1972
Annual Tax Amount $2,222
Lot Dimensions unknown
Property Sub-Type Single Family Residence
Property Description
If you are looking for a Gorgeous waterfront home on large lot, you have found it! Completely renovated and situated on a peaceful Loop. Large open floor plan withan amazing gourmet kitchen, new Kitchen Aid appliances, gas cooktop, built in fireplace with built in double ovens, gorgeous high end slab granite, custom cabinets all with pullouts. Giant island for prep & service. Seating for 6 at the counter & 2 tall bar. Ext5ra large walk in pantry with sink & room for a refrigerator, freezer, & storage galore! The living room & master bedroom have sliding glass doors with large insulated windows leading to the wonderful covered back porch., wood ceiling, a hot tub, great entertainment space with an outdoor TV and two giant 72'' ceiling fans for the perfect breeze. Another porch is off the living room has stamped concrete & Sunbrella electric sunshade. There are footings around the outside of the porches should you ever want to wall them in. There is an attached uncovered wood deck perfect for an outdoor kitchen and grills. The 20x22 master suite has a custom 4x8 shower, two full size linen closets, double vanities & separate toilet area. The 10x14 master closet is attached to both the master bath & large laundry room with sink. Secondary bedrooms with updated on-suite baths. The home features an indoor/outdoor 1/2 bath for convenience. At the water you will find two decks, one covered & attached to the boathouses both covered with a metal roof. The covered boat slip has been upgraded with a pontoon boat lift. Another uncovered deck is perfect for sunning & both decks have fishing rod holders. New items include: energy efficient hot tub, roof with architectural shingles, 2nd HVAC unit with 14-16SEER, new flooring throughout the entire house, some hardwood some easy care wood look porcelain tile, porches, gutters with underground piping to the rear, insulated windows throughout, replacement windows for the existing house were installed in 2021 with a lifetime transferable warranty, R15 insulation in addition, exterior siding, sidewalk, widened driveway, tankless water heater, upgraded lighted fixtures throughout to all LED lighting, & so much more. Located minutes from shopping & dining.
Location
State MS
County Rankin
Direction Spillway to Turtle Creek Dr. turn right on Lotus and the house is on the right.
Interior
Interior Features Breakfast Bar, Ceiling Fan(s), Granite Counters, High Speed Internet, Kitchen Island, Walk-In Closet(s), Double Vanity
Heating Central, Fireplace(s), Natural Gas
Cooling Ceiling Fan(s), Central Air, Exhaust Fan
Flooring Tile, Wood
Fireplaces Type Great Room, Bath
Fireplace Yes
Window Features Aluminum Frames,Insulated Windows
Appliance Dishwasher, Disposal, Double Oven, Exhaust Fan, Gas Cooktop, Gas Water Heater, Self Cleaning Oven, Stainless Steel Appliance(s), Tankless Water Heater
Laundry Laundry Room, Sink
Exterior
Exterior Feature Boat Slip, Dock, Lighting, Rain Gutters
Parking Features Driveway, Garage Door Opener
Garage Spaces 2.0
Utilities Available See Remarks
Waterfront Description Reservoir,Waterfront
Roof Type Architectural Shingles
Garage No
Private Pool No
Building
Foundation Slab
Sewer Public Sewer
Water Public
Architectural Style Traditional
Level or Stories One
Structure Type Boat Slip,Dock,Lighting,Rain Gutters
New Construction No
Schools
Elementary Schools Northshore
Middle Schools Northwest Rankin Middle
High Schools Northwest Rankin
Others
Tax ID H12f-000001-00380
Acceptable Financing Cash, Conventional, FHA
Listing Terms Cash, Conventional, FHA
Read Less
Want to know what your home might be worth? Contact us for a FREE valuation!

Our team is ready to help you sell your home for the highest possible price ASAP

Information is deemed to be reliable but not guaranteed. Copyright © 2025 MLS United, LLC.
GET MORE INFORMATION






