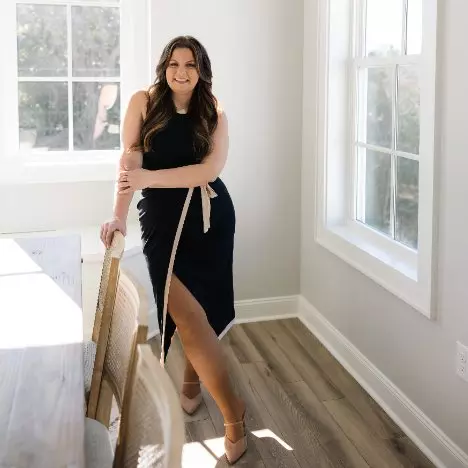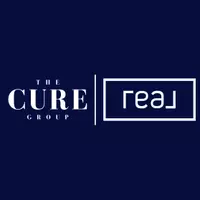$524,500
$524,500
For more information regarding the value of a property, please contact us for a free consultation.
508 Genin Street Bay Saint Louis, MS 39520
3 Beds
2 Baths
1,761 SqFt
Key Details
Sold Price $524,500
Property Type Single Family Home
Sub Type Single Family Residence
Listing Status Sold
Purchase Type For Sale
Square Footage 1,761 sqft
Price per Sqft $297
Subdivision Metes And Bounds
MLS Listing ID 4037234
Sold Date 06/23/23
Style Traditional
Bedrooms 3
Full Baths 2
Originating Board MLS United
Year Built 2022
Lot Size 6,098 Sqft
Acres 0.14
Lot Dimensions 78x78.8x78x78.8
Property Sub-Type Single Family Residence
Property Description
This new custom home is stunning. Great convenient location. Close to downtown, shopping, dining and beaches. You can golf cart anywhere from this location. The home boast 10ft ceilings throughout, custom lighting and fixtures, open floor plan with durable luxury vinyl plank flooring, quartz countertops with custom tile surround, gas stove, laundry room with sink. Master bath has a separate tub and walk in glassed and stone surround shower. It has foam-in insulation in the attic, hardi-plank siding, covered parking, slab foundation, X flood zone, and an architectural shingled roof. Its a must see! Make your appt. today!
Location
State MS
County Hancock
Direction From Bay Bridge, take left onto Dunbar Av at traffic light. Genin St is between Carroll Av and DeMontluzin. Take right on to Genin which is a one way street. New home on left in middle of block
Interior
Interior Features Ceiling Fan(s), Double Vanity, High Ceilings, His and Hers Closets, Kitchen Island, Open Floorplan, Stone Counters, Storage, Track Lighting, Walk-In Closet(s)
Heating Central, Electric, Heat Pump
Cooling Ceiling Fan(s), Central Air, Electric, Heat Pump
Flooring Other
Fireplaces Type Electric
Fireplace Yes
Window Features Double Pane Windows,Screens
Appliance Dishwasher, Disposal, Electric Water Heater, Free-Standing Range, Microwave, Refrigerator, Stainless Steel Appliance(s)
Laundry Laundry Room, Main Level
Exterior
Exterior Feature None
Parking Features Attached Carport, Covered, Storage, Concrete
Garage Spaces 1.0
Carport Spaces 1
Utilities Available Cable Available, Electricity Connected, Natural Gas Available, Sewer Connected, Water Connected
Roof Type Architectural Shingles
Garage No
Private Pool No
Building
Lot Description City Lot
Foundation Slab
Sewer Public Sewer
Water Public
Architectural Style Traditional
Level or Stories One
Structure Type None
New Construction Yes
Others
Tax ID Unassigned
Acceptable Financing Conventional, FHA, USDA Loan, VA Loan
Listing Terms Conventional, FHA, USDA Loan, VA Loan
Read Less
Want to know what your home might be worth? Contact us for a FREE valuation!

Our team is ready to help you sell your home for the highest possible price ASAP

Information is deemed to be reliable but not guaranteed. Copyright © 2025 MLS United, LLC.
GET MORE INFORMATION






