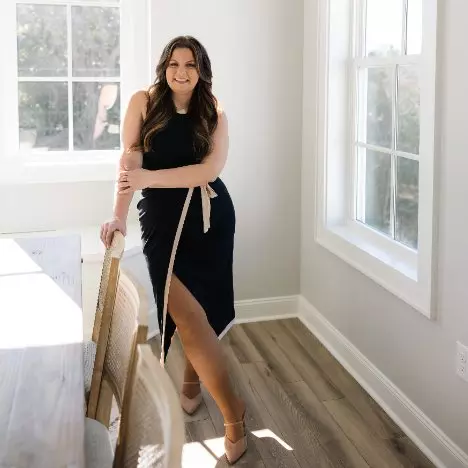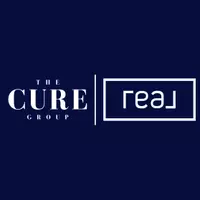$425,000
$425,000
For more information regarding the value of a property, please contact us for a free consultation.
4676 Davis Grove Boulevard Olive Branch, MS 38654
5 Beds
3 Baths
3,061 SqFt
Key Details
Sold Price $425,000
Property Type Single Family Home
Sub Type Single Family Residence
Listing Status Sold
Purchase Type For Sale
Square Footage 3,061 sqft
Price per Sqft $138
Subdivision Estates Of Davis Grove
MLS Listing ID 4053400
Sold Date 10/18/23
Style French Acadian
Bedrooms 5
Full Baths 3
HOA Y/N Yes
Originating Board MLS United
Year Built 2014
Annual Tax Amount $2,570
Lot Size 0.550 Acres
Acres 0.55
Property Sub-Type Single Family Residence
Property Description
Step into the enchanting world of this Country French Style Home nestled in the prestigious ''Estates Of Davis Grove.'' As you approach the double French doors, anticipation builds, and once inside, you're greeted by a breathtaking 2-story entry that sets the tone for what lies ahead.
Prepare to be captivated by the timeless beauty of the gorgeous hand-scraped hardwood flooring, gracefully adorning the entry, family room, and dining room. The formal dining room beckons with its elegant tray ceiling, creating a perfect atmosphere for intimate dinners or festive gatherings.
Vaulted ceilings, arched doorways, and smooth ceilings adorned with crown molding bestow an air of grandeur and sophistication. As you ascend the stairway, its handsome wrought iron railings guide you gracefully to the upper level, adding a touch of artistic charm.
The heart of the home, the kitchen, opens seamlessly to the inviting family room, ensuring you never miss a beat. Discover culinary delight as you find yourself surrounded by a wrap-around breakfast bar, a convenient island, double ovens, a pantry, and charming ''granite'' look countertops.
The master bedroom suite, a serene retreat, awaits you downstairs, complete with an in-suite luxury master bath. Indulge in relaxation as you enter the master bath and discover its ''walk-thru'' shower, boasting not one but two shower heads. The jetted tub invites you to unwind and escape the cares of the day. ''His'' and ''Her'' vanities, a private water closet, and ''His'' and ''Her'' closets complete this opulent oasis.
Upstairs, a delightful catwalk overlooks the family room, offering a unique vantage point to enjoy the home's beauty. Three guest bedrooms and a bath provide comfortable accommodations for family and friends, while a bonus room awaits your imagination, ready to transform into a playroom, office, or media haven.
As you step outside, a covered patio extends an invitation to savor the outdoors and create unforgettable memories. Imagine hosting barbecues, relaxing with a book, or simply enjoying the peaceful ambiance of your surroundings.
This charming home combines timeless elegance with modern amenities, creating a harmonious blend that's perfect for those seeking a luxurious yet warm and welcoming retreat. Don't miss the opportunity to make this exquisite Country French Style Home your own.
Location
State MS
County Desoto
Interior
Interior Features Ceiling Fan(s), Double Vanity, Eat-in Kitchen, Entrance Foyer, High Ceilings, High Speed Internet, Kitchen Island, Pantry, Tray Ceiling(s), Vaulted Ceiling(s), Wired for Sound
Heating Central, Fireplace(s), Hot Water
Cooling Ceiling Fan(s), Central Air
Flooring Luxury Vinyl, Tile
Fireplaces Type Living Room
Fireplace Yes
Window Features Aluminum Frames,Bay Window(s),Screens,Shutters
Appliance Dishwasher, Disposal, Double Oven, Electric Cooktop, Electric Water Heater, Range Hood, Washer/Dryer, Water Heater
Exterior
Exterior Feature Rain Gutters
Parking Features Garage Door Opener, Garage Faces Side, Concrete
Garage Spaces 2.0
Utilities Available Cable Available, Electricity Connected, Natural Gas Available, Phone Connected, Sewer Connected, Water Available
Roof Type Architectural Shingles
Porch Screened, Slab
Garage No
Building
Lot Description Front Yard, Level, Open Lot, Subdivided
Foundation Slab
Sewer Public Sewer
Water Public
Architectural Style French Acadian
Level or Stories Two
Structure Type Rain Gutters
New Construction No
Schools
Elementary Schools Pleasant Hill
Middle Schools Desoto Central
High Schools Desoto Central
Others
HOA Fee Include Other
Tax ID 1076231000017000
Acceptable Financing Cash, Conventional, FHA, VA Loan
Listing Terms Cash, Conventional, FHA, VA Loan
Read Less
Want to know what your home might be worth? Contact us for a FREE valuation!

Our team is ready to help you sell your home for the highest possible price ASAP

Information is deemed to be reliable but not guaranteed. Copyright © 2025 MLS United, LLC.
GET MORE INFORMATION






