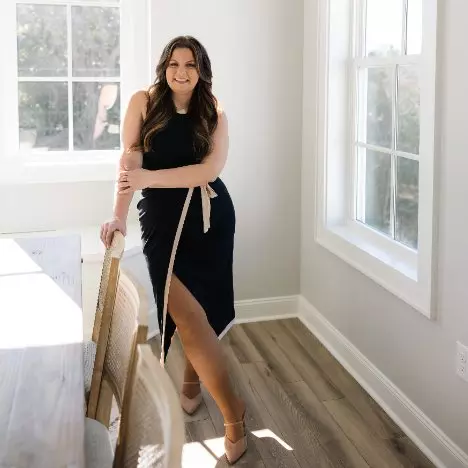$365,000
$365,000
For more information regarding the value of a property, please contact us for a free consultation.
120 Rosemont Drive Brandon, MS 39042
4 Beds
3 Baths
2,254 SqFt
Key Details
Sold Price $365,000
Property Type Single Family Home
Sub Type Single Family Residence
Listing Status Sold
Purchase Type For Sale
Square Footage 2,254 sqft
Price per Sqft $161
Subdivision Rosemont Of Provonce
MLS Listing ID 4063291
Sold Date 02/27/24
Style French Acadian
Bedrooms 4
Full Baths 3
HOA Fees $25/ann
HOA Y/N Yes
Year Built 2017
Annual Tax Amount $2,929
Lot Size 0.360 Acres
Acres 0.36
Property Sub-Type Single Family Residence
Source MLS United
Property Description
Welcome to this immaculate 4-bedroom, 3-bathroom home with a contemporary open split plan As you step inside, you're greeted by a grand formal entry and an elegant formal dining area. The kitchen is a chef's dream, boasting granite countertops, a gas cooktop, stainless steel appliances, a walk-in pantry and more. The central island and adjacent breakfast area offer the perfect space for meal preparation and gatherings. The spacious living room features a cozy gas log fireplace and built-in shelving for your favorite books and décor. The primary bedroom is a true retreat, showcasing a pine tray ceiling and an en-suite primary bath with double vanities, a luxurious Jacuzzi tub, a separate shower and a generously sized walk-in closet with built-in organizers. Two guest bedrooms share a bath with separate vanities, while the third bedroom has access to a hall bath. Step outside to the covered patio and enjoy the tranquility of the tree-shaded backyard. The property also includes a 2-car garage. Conveniently located near downtown Brandon's shopping, restaurants and schools, this home offers both luxury and practicality. Don't miss out on this exceptional opportunity. Contact your favorite real estate professional today to schedule a private showing!
Location
State MS
County Rankin
Direction I-20 East to Hwy. 18, Make a right off of the exit onto Hwy. 18; Drive down Hwy.18 and Rosemont will be on your left.
Interior
Interior Features Bookcases, Built-in Features, Ceiling Fan(s), Crown Molding, Double Vanity, Eat-in Kitchen, Entrance Foyer, Granite Counters, High Ceilings, High Speed Internet, Kitchen Island, Open Floorplan, Pantry, Recessed Lighting, Sound System
Heating Central, Fireplace(s)
Cooling Ceiling Fan(s), Central Air, Exhaust Fan, Gas
Flooring Concrete
Fireplaces Type Bath
Fireplace Yes
Window Features Blinds
Appliance Built-In Gas Oven, Cooktop, Dishwasher, Disposal, Gas Cooktop, Microwave, Stainless Steel Appliance(s), Tankless Water Heater
Laundry Gas Dryer Hookup, Inside, Laundry Room, Washer Hookup
Exterior
Exterior Feature Lighting
Parking Features Direct Access, Concrete
Garage Spaces 2.0
Utilities Available Cable Available, Electricity Connected, Natural Gas Connected, Phone Available, Water Available
Roof Type Architectural Shingles
Porch Patio
Garage No
Private Pool No
Building
Lot Description Front Yard, Landscaped
Foundation Post-Tension, Slab
Sewer None
Water Public
Architectural Style French Acadian
Level or Stories One
Structure Type Lighting
New Construction No
Schools
Elementary Schools Brandon
Middle Schools Brandon
High Schools Brandon
Others
HOA Fee Include Management
Tax ID I07p-000002-01960
Acceptable Financing Cash, Conventional, FHA
Listing Terms Cash, Conventional, FHA
Read Less
Want to know what your home might be worth? Contact us for a FREE valuation!

Our team is ready to help you sell your home for the highest possible price ASAP

Information is deemed to be reliable but not guaranteed. Copyright © 2025 MLS United, LLC.
GET MORE INFORMATION






