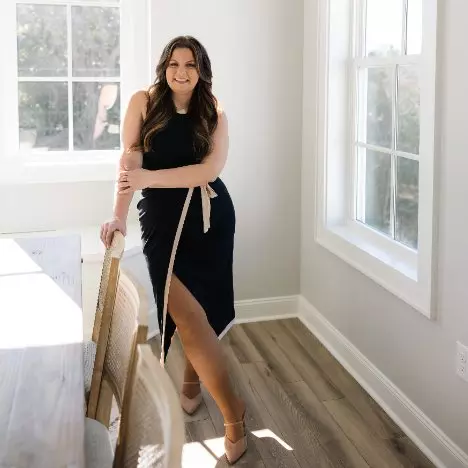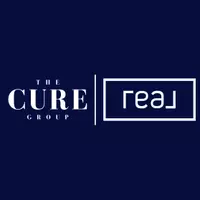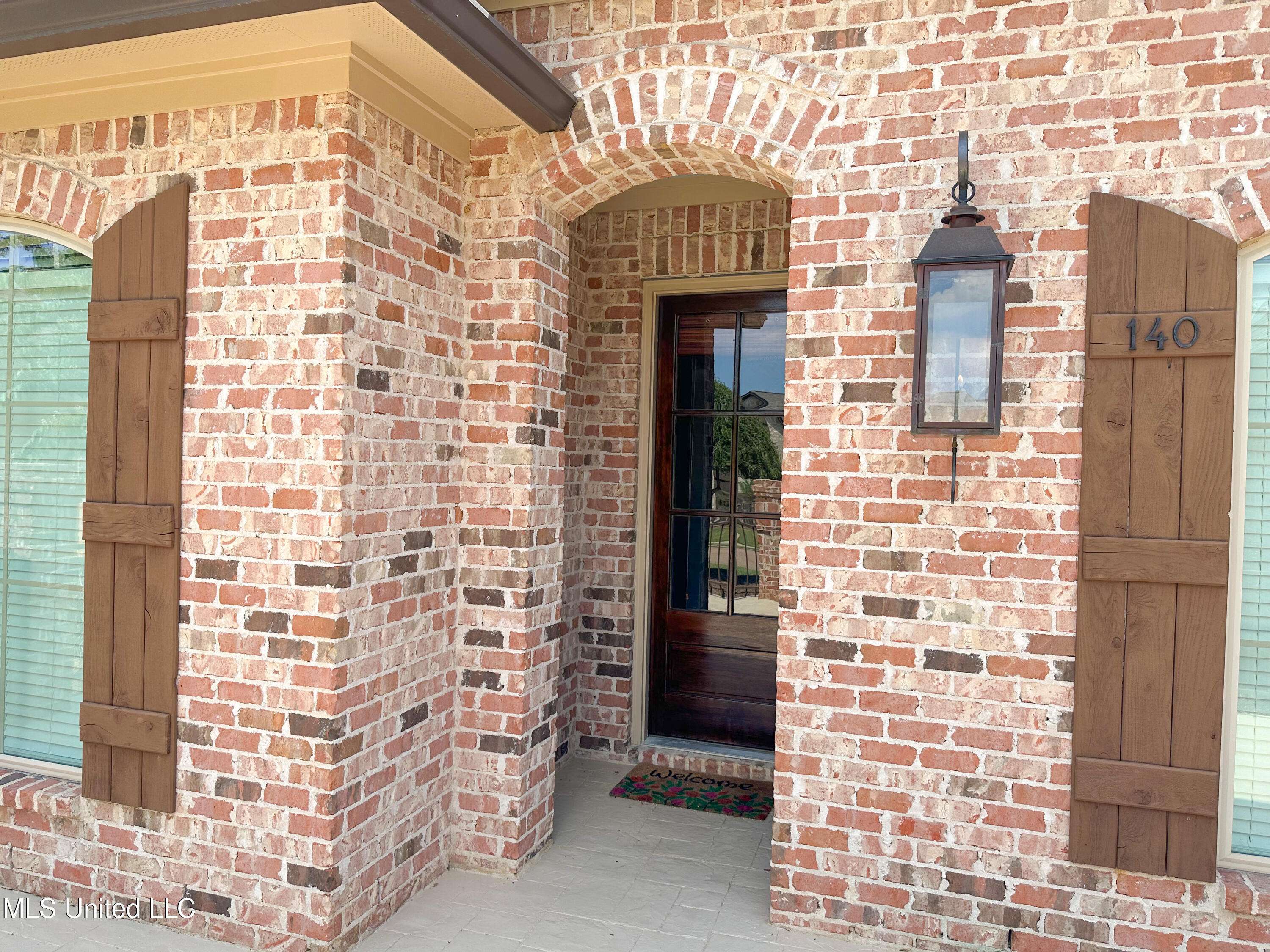$449,900
$449,900
For more information regarding the value of a property, please contact us for a free consultation.
140 Grandeur Drive Brandon, MS 39042
5 Beds
4 Baths
2,747 SqFt
Key Details
Sold Price $449,900
Property Type Single Family Home
Sub Type Single Family Residence
Listing Status Sold
Purchase Type For Sale
Square Footage 2,747 sqft
Price per Sqft $163
Subdivision Grandeur
MLS Listing ID 4072165
Sold Date 03/25/24
Style French Acadian
Bedrooms 5
Full Baths 3
Half Baths 1
HOA Fees $41/ann
HOA Y/N Yes
Year Built 2008
Annual Tax Amount $3,880
Lot Size 0.320 Acres
Acres 0.32
Property Sub-Type Single Family Residence
Source MLS United
Property Description
This custom built ,better than new construction home is immaculate and waiting on you!! Enjoy outdoor entertaining on your charming courtyard or relax in front of your backyard fireplace. This 5 bedroom 3.5 bath home features a secondary bedroom suite, extra
spacious everything along with plenty of storage. The Dacor equipped kitchen also has a built-in wine cooler. This home was designed to be energy efficient with double insulation,tempered insulated windows,2 Smart Vivint thermostats,2 HVAC units,2 tankless water heaters, a large floored attic,tech shield roof.It also boasts an extra post tension slab,stamped concrete and oversized 3 car garage. Grandeur neighborhood offers walking trail complete with a waterfall and Gazebo. What are you waiting for? Contact your Realtor today!
Location
State MS
County Rankin
Community Sidewalks
Direction Hwy 80 through downtown Brandon turn right at the red light onto Louis Wilson. Grandeur is on the right before you get to hwy 18.
Interior
Interior Features Built-in Features, Ceiling Fan(s), Crown Molding, Double Vanity, Entrance Foyer, Granite Counters, High Speed Internet, Pantry, Recessed Lighting, Smart Thermostat, Storage, Walk-In Closet(s)
Heating Central, Fireplace(s), Natural Gas
Cooling Ceiling Fan(s), Central Air, Exhaust Fan
Flooring Hardwood, Tile
Fireplaces Type Gas Log, Great Room, Outside
Fireplace Yes
Window Features Blinds,Insulated Windows,Vinyl Clad
Appliance Convection Oven, Dishwasher, Disposal, Double Oven, Free-Standing Refrigerator, Gas Cooktop, Gas Water Heater, Plumbed For Ice Maker, Refrigerator, Self Cleaning Oven, Stainless Steel Appliance(s), Vented Exhaust Fan, Wine Refrigerator
Laundry Electric Dryer Hookup, Inside, Laundry Room, Washer Hookup
Exterior
Exterior Feature Lighting, Rain Gutters
Parking Features Attached, Garage Door Opener, Garage Faces Side, Concrete
Garage Spaces 3.0
Community Features Sidewalks
Utilities Available Cable Available, Natural Gas in Kitchen
Roof Type Architectural Shingles
Porch Rear Porch
Garage Yes
Building
Lot Description Fenced, Landscaped
Foundation Post-Tension
Sewer Public Sewer
Water Public
Architectural Style French Acadian
Level or Stories One
Structure Type Lighting,Rain Gutters
New Construction No
Schools
Elementary Schools Stonebridge
Middle Schools Brandon
High Schools Brandon
Others
HOA Fee Include Other
Tax ID 108d-0000-00210
Acceptable Financing Cash, Conventional, VA Loan
Listing Terms Cash, Conventional, VA Loan
Read Less
Want to know what your home might be worth? Contact us for a FREE valuation!

Our team is ready to help you sell your home for the highest possible price ASAP

Information is deemed to be reliable but not guaranteed. Copyright © 2025 MLS United, LLC.
GET MORE INFORMATION






