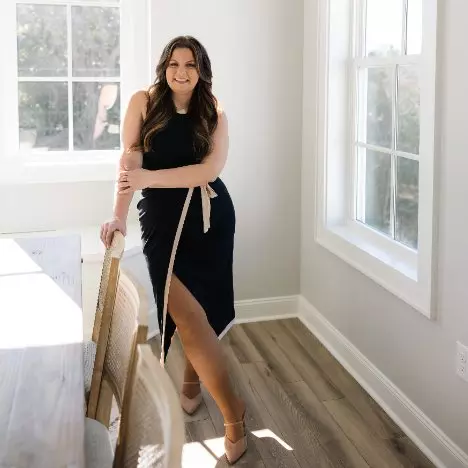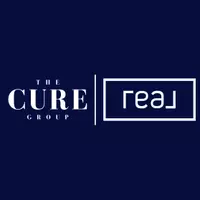$399,000
$399,000
For more information regarding the value of a property, please contact us for a free consultation.
221 Ironwood Place Brandon, MS 39042
4 Beds
3 Baths
2,249 SqFt
Key Details
Sold Price $399,000
Property Type Single Family Home
Sub Type Single Family Residence
Listing Status Sold
Purchase Type For Sale
Square Footage 2,249 sqft
Price per Sqft $177
Subdivision Ironwood Estates
MLS Listing ID 4083305
Sold Date 10/31/24
Style Farmhouse,Traditional
Bedrooms 4
Full Baths 3
HOA Fees $20/ann
HOA Y/N Yes
Originating Board MLS United
Year Built 2020
Annual Tax Amount $2,323
Lot Size 0.630 Acres
Acres 0.63
Property Sub-Type Single Family Residence
Property Description
USDA 100% financing eligible! This lovely 4 bedroom, 3 bath home is a two-way split plan with 2,249 sq/ft in an open concept floor plan! The kitchen is the heart of the home with a large granite island, lots of storage and counter space, stainless steel appliances, gas cook top, shiplap accents, a walk-in pantry and an eating area that overlooks the back yard. The family room is open to the kitchen and has tall ceilings, a gas log fireplace and plenty of natural light. The master suite is spacious with a beautiful tongue and groove tray ceiling, a huge walk-in closet, and a master bath complete with double vanities, soaking tub, and separate shower. Two bedrooms are on the other side of the home and share a hall bath and the 4th bedroom is on the same side as the Master Bedroom but separated by the kitchen with access to a full bath that also serves as the guest bath. This home has low maintenance-stained concrete floors, a large laundry room with folding space and a mudroom just as you walk in from the garage. There is a covered porch and a large slab patio perfect for grilling out while enjoying the large and private backyard. Rarely available in this neighborhood so call now about seeing this home!
Location
State MS
County Rankin
Direction Ironwood is off Hwy 468/Whitfield Rd
Interior
Interior Features Breakfast Bar, Ceiling Fan(s), Crown Molding, Double Vanity, Eat-in Kitchen, Granite Counters, High Ceilings, Open Floorplan, Pantry, Soaking Tub, Walk-In Closet(s), Kitchen Island
Heating Central, Fireplace(s), Natural Gas
Cooling Ceiling Fan(s), Central Air, Electric
Flooring Concrete
Fireplaces Type Gas Log, Ventless
Fireplace Yes
Window Features Double Pane Windows,Insulated Windows
Appliance Dishwasher, Disposal, Double Oven, Gas Cooktop, Gas Water Heater, Microwave, Self Cleaning Oven, Tankless Water Heater
Laundry Electric Dryer Hookup, Inside, Laundry Room, Main Level, Sink, Washer Hookup
Exterior
Exterior Feature Private Yard
Parking Features Attached, Garage Door Opener, Parking Pad, Storage, Direct Access, Concrete
Garage Spaces 2.0
Utilities Available Cable Connected, Electricity Connected, Natural Gas Connected, Sewer Connected, Water Connected, Natural Gas in Kitchen
Roof Type Architectural Shingles,Composition
Porch Front Porch, Patio, Rear Porch
Garage Yes
Private Pool No
Building
Lot Description Few Trees, Level
Foundation Slab
Sewer Public Sewer
Water Public
Architectural Style Farmhouse, Traditional
Level or Stories One
Structure Type Private Yard
New Construction No
Schools
Elementary Schools Rouse
Middle Schools Brandon
High Schools Brandon
Others
HOA Fee Include Accounting/Legal,Management
Tax ID H07 000168 00090
Read Less
Want to know what your home might be worth? Contact us for a FREE valuation!

Our team is ready to help you sell your home for the highest possible price ASAP

Information is deemed to be reliable but not guaranteed. Copyright © 2025 MLS United, LLC.
GET MORE INFORMATION






