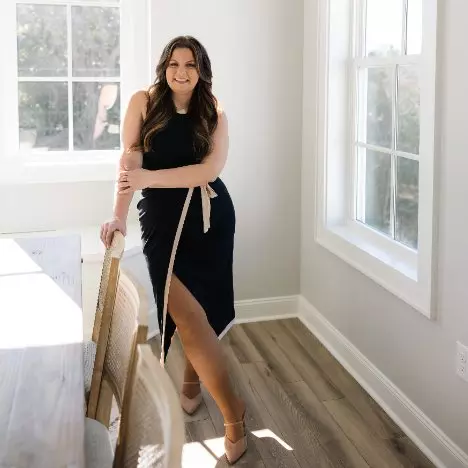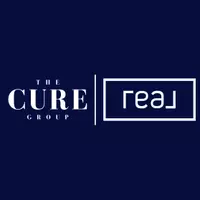$550,000
$550,000
For more information regarding the value of a property, please contact us for a free consultation.
3913 Mitchell Grove Lane Olive Branch, MS 38654
5 Beds
4 Baths
3,714 SqFt
Key Details
Sold Price $550,000
Property Type Single Family Home
Sub Type Single Family Residence
Listing Status Sold
Purchase Type For Sale
Square Footage 3,714 sqft
Price per Sqft $148
Subdivision Mitchell'S Corner
MLS Listing ID 4083471
Sold Date 10/31/24
Bedrooms 5
Full Baths 3
Half Baths 1
HOA Fees $52/ann
HOA Y/N Yes
Originating Board MLS United
Year Built 2020
Annual Tax Amount $4,147
Lot Size 0.710 Acres
Acres 0.71
Lot Dimensions 242.5' x 127'
Property Sub-Type Single Family Residence
Property Description
*Motivated Sellers are offering $5,000 towards the Buyer's closing costs* This home in the Lewisburg school district has a 3 car garage and a sunroom and it's located on a large partially wooded lot! It's only 4 years old and it already has a fully fenced backyard and all the window blinds have been installed. You won't find those things in a new construction home! The beautiful 5 bedroom 3.5 bathroom house has a lot to offer. There is a friendship entry with cubbies and long hallway off of the garage, perfect for hanging lots of pictures. Gorgeous quartz countertops in the kitchen paired with white cabinets and a farm sink! The downstairs second bedroom has its own walk-in closet and FULL bathroom. Direct access to the laundry room from the primary suite. Double walk-in closets and a huge shower in the primary bath. Beautiful view off of the rear patio. Large front porch that is perfect for decorating. Lots of natural light. Large old growth trees on the back of the lot. This ''better than new'' home is a great deal at $148 per SqFt.
Location
State MS
County Desoto
Direction From Hwy 305 South, turn Right onto College Road. Mitchell Grove Lane will be on your Left before Belmore Lakes. The property will be the third house on the Right.
Interior
Interior Features Entrance Foyer, High Speed Internet, Kitchen Island, Pantry, Primary Downstairs, Walk-In Closet(s), Soaking Tub
Heating Central, Natural Gas
Cooling Central Air, Electric
Flooring Carpet, Ceramic Tile, Wood
Fireplaces Type Gas Log
Fireplace Yes
Window Features Vinyl
Appliance Dishwasher, Disposal, Double Oven, Gas Cooktop, Gas Water Heater, Microwave
Laundry Electric Dryer Hookup, Washer Hookup
Exterior
Exterior Feature See Remarks
Parking Features Garage Faces Side, Concrete
Garage Spaces 3.0
Utilities Available Cable Connected, Electricity Connected, Natural Gas Connected, Sewer Connected, Water Connected
Roof Type Architectural Shingles
Porch Deck, Front Porch, Rear Porch
Garage No
Private Pool No
Building
Lot Description Landscaped, Many Trees, Rectangular Lot
Foundation Slab
Sewer Public Sewer
Water Public
Level or Stories Two
Structure Type See Remarks
New Construction No
Schools
Elementary Schools Lewisburg
Middle Schools Lewisburg Middle
High Schools Lewisburg
Others
HOA Fee Include Management
Tax ID 2065161100008500
Acceptable Financing Cash, Conventional, FHA, VA Loan
Listing Terms Cash, Conventional, FHA, VA Loan
Read Less
Want to know what your home might be worth? Contact us for a FREE valuation!

Our team is ready to help you sell your home for the highest possible price ASAP

Information is deemed to be reliable but not guaranteed. Copyright © 2025 MLS United, LLC.
GET MORE INFORMATION






