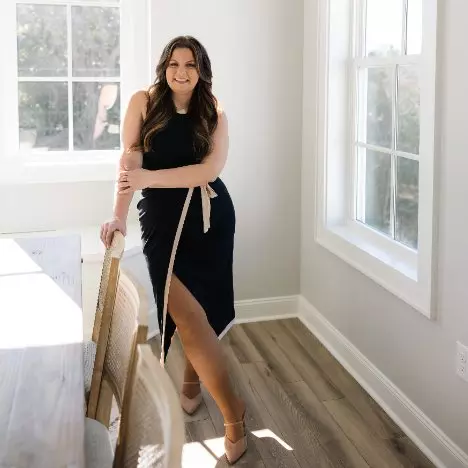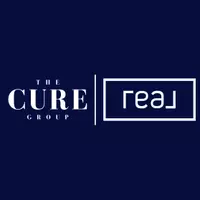$348,500
$348,500
For more information regarding the value of a property, please contact us for a free consultation.
5205 Watson View Drive Nesbit, MS 38651
4 Beds
2 Baths
2,050 SqFt
Key Details
Sold Price $348,500
Property Type Single Family Home
Sub Type Single Family Residence
Listing Status Sold
Purchase Type For Sale
Square Footage 2,050 sqft
Price per Sqft $170
Subdivision Watson Place
MLS Listing ID 4064054
Sold Date 10/31/24
Style Traditional
Bedrooms 4
Full Baths 2
HOA Fees $16/ann
HOA Y/N Yes
Originating Board MLS United
Year Built 2023
Annual Tax Amount $405
Lot Size 7,405 Sqft
Acres 0.17
Lot Dimensions 50 x 156
Property Sub-Type Single Family Residence
Property Description
REDUCED !! Located in Watson Place subdivision. Located in the Lewisburg School District. 4 bedrooms, 2 baths, covered front & back porches. Beautiful hardwood floors, stainless steel appliances, soaker tub & custom tiled walk in shower. Downstairs you have the privacy of your master bedroom being separated from the additional 2 bedrooms adjacent to a full bath, upstairs has a 4th bedroom / bonus room w/ a large walk in closet. This plan has a walk out attic space for all those extras. The neighborhood features a Lake and walking path. The yard is already fenced and ready for the kids & pets. This home offers the advantage of no city taxes, the best of country living with easy access to local amenities. Located very close to everything Desoto County has to offer: 5 minutes to I-69, 15 minutes to Lewisburg Schools, 15 minutes to Silo Square, Target & Kroger. BUILDER IS OFFERING UP TO $10,000 TOWARDS CLOSING COSTS CREDIT OR INTEREST RATE BUY DOWN.
Location
State MS
County Desoto
Community Fishing, Hiking/Walking Trails, Lake, Street Lights
Direction I-69 get off on Laughter Rd. go north 1 mile subdivision on the right
Interior
Interior Features Ceiling Fan(s), Double Vanity, Granite Counters, Recessed Lighting, Soaking Tub, Walk-In Closet(s)
Heating Central, Natural Gas
Cooling Ceiling Fan(s), Central Air, Gas
Flooring Carpet, Ceramic Tile, Wood
Fireplaces Type Great Room, Ventless
Fireplace Yes
Window Features Screens,Vinyl
Appliance Dishwasher, Disposal, Free-Standing Range, Microwave, Stainless Steel Appliance(s)
Laundry Laundry Room
Exterior
Exterior Feature Rain Gutters
Parking Features Driveway, Concrete
Garage Spaces 2.0
Community Features Fishing, Hiking/Walking Trails, Lake, Street Lights
Utilities Available Natural Gas Available, Natural Gas Connected, Sewer Connected, Water Connected, Natural Gas in Kitchen
Roof Type Architectural Shingles
Porch Front Porch, Rear Porch
Garage No
Private Pool No
Building
Lot Description Fenced
Foundation Slab
Sewer Public Sewer
Water Public
Architectural Style Traditional
Level or Stories One and One Half
Structure Type Rain Gutters
New Construction Yes
Schools
Elementary Schools Lewisburg
Middle Schools Lewisburg Middle
High Schools Lewisburg
Others
HOA Fee Include Insurance,Maintenance Grounds,Management,Taxes
Tax ID Unassigned
Acceptable Financing Cash, FHA, VA Loan
Listing Terms Cash, FHA, VA Loan
Read Less
Want to know what your home might be worth? Contact us for a FREE valuation!

Our team is ready to help you sell your home for the highest possible price ASAP

Information is deemed to be reliable but not guaranteed. Copyright © 2025 MLS United, LLC.
GET MORE INFORMATION






