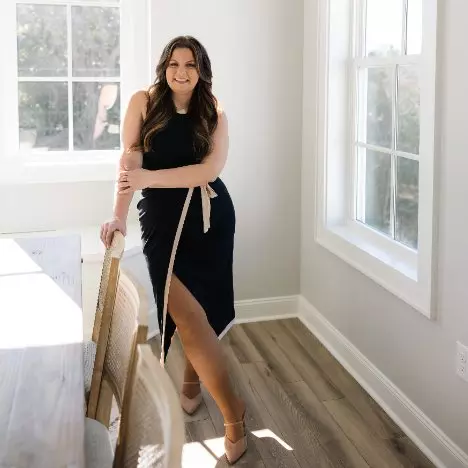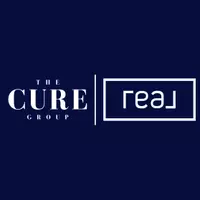$337,575
$337,575
For more information regarding the value of a property, please contact us for a free consultation.
15764 Rachael Drive Gulfport, MS 39503
4 Beds
2 Baths
2,202 SqFt
Key Details
Sold Price $337,575
Property Type Single Family Home
Sub Type Single Family Residence
Listing Status Sold
Purchase Type For Sale
Square Footage 2,202 sqft
Price per Sqft $153
Subdivision North Swan Estates - N. Gulfport
MLS Listing ID 4091536
Sold Date 11/20/24
Style Traditional
Bedrooms 4
Full Baths 2
HOA Y/N Yes
Originating Board MLS United
Year Built 2024
Lot Size 10,890 Sqft
Acres 0.25
Property Sub-Type Single Family Residence
Property Description
MOVE-IN READY! 3.99% fixed interest rate!
Closing costs paid, plus interest rate buydown, or free upgrades for you the buyer! Come check out our all-new 2202 floor plan. Just redesigned this year, this thoughtful layout offers a functional and stylish living space that meets the needs of today's homeowners. This 4/2 home features a kitchen that's well appointed with Frigidaire stainless steel appliances, granite countertops throughout, custom grey cabinets throughout the home, and a convenient breakfast bar, making meal preparation and entertaining a pleasure. Home has luxury vinyl flooring throughout except in bedrooms. The ensuite provides a private retreat, complete with an ensuite bathroom and spacious walk-in closets, offering both comfort and convenience. Home, also includes a covered front and back porch, extending your living space outdoors and providing a cozy spot for relaxation or outdoor gatherings. Home located North of the interstate, and only minutes away from all the happenings. Come see for yourself!
Location
State MS
County Harrison
Interior
Interior Features Ceiling Fan(s), Double Vanity, Entrance Foyer, Granite Counters, High Ceilings, Kitchen Island, Open Floorplan, Pantry, Recessed Lighting, Soaking Tub, Tray Ceiling(s), Walk-In Closet(s)
Heating Ceiling, Central, Electric, ENERGY STAR Qualified Equipment
Cooling Ceiling Fan(s), Central Air, Electric, ENERGY STAR Qualified Equipment
Flooring Luxury Vinyl, Carpet
Fireplace No
Window Features Double Pane Windows,ENERGY STAR Qualified Windows,Insulated Windows,Screens
Appliance Disposal, Electric Range, ENERGY STAR Qualified Appliances, ENERGY STAR Qualified Dishwasher, Microwave, Self Cleaning Oven, Stainless Steel Appliance(s)
Laundry Electric Dryer Hookup, Inside, Laundry Room, Washer Hookup
Exterior
Exterior Feature Lighting, Private Entrance, Private Yard
Parking Features Concrete, Driveway, Garage Door Opener, Garage Faces Front, Lighted
Garage Spaces 2.0
Utilities Available Cable Available, Electricity Available, Sewer Available, Water Available, Underground Utilities
Roof Type Architectural Shingles
Garage No
Private Pool No
Building
Lot Description Few Trees, Front Yard, Interior Lot, Landscaped
Foundation Slab
Sewer Public Sewer
Water Public
Architectural Style Traditional
Level or Stories One
Structure Type Lighting,Private Entrance,Private Yard
New Construction Yes
Others
HOA Fee Include Management
Tax ID 0806n-01-021.095
Read Less
Want to know what your home might be worth? Contact us for a FREE valuation!

Our team is ready to help you sell your home for the highest possible price ASAP

Information is deemed to be reliable but not guaranteed. Copyright © 2025 MLS United, LLC.
GET MORE INFORMATION






