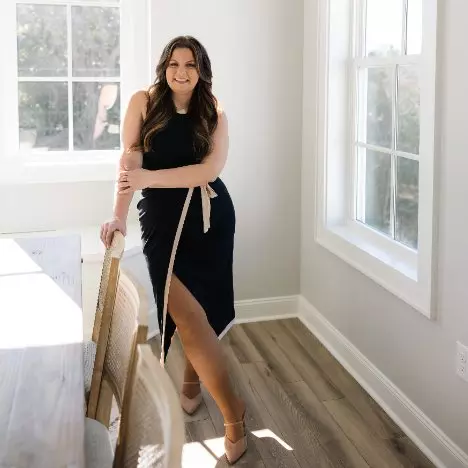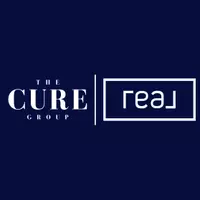$240,000
$240,000
For more information regarding the value of a property, please contact us for a free consultation.
325 White Sand Road Florence, MS 39073
3 Beds
2 Baths
1,771 SqFt
Key Details
Sold Price $240,000
Property Type Single Family Home
Sub Type Single Family Residence
Listing Status Sold
Purchase Type For Sale
Square Footage 1,771 sqft
Price per Sqft $135
Subdivision Butler Creek Estates
MLS Listing ID 4081100
Sold Date 12/19/24
Style Traditional
Bedrooms 3
Full Baths 2
Originating Board MLS United
Year Built 2001
Annual Tax Amount $963
Lot Size 0.330 Acres
Acres 0.33
Property Sub-Type Single Family Residence
Property Description
Welcome home to this beautiful 3/2 home in one of the hottest markets in the area! This home boasts 1771 sq ft and an open floor plan. Walking into the home your eyes will be greeted with a beautiful inset in the ceiling, a gas fireplace, and amazing scored concrete floors. The massive gourmet kitchen features an alluring counter top and back splash. The laundry room is perfect for the whole team to unload their gear. You will have plenty of room in the over size primary suite that features a jetted tub, stand up shower, and walk in closet! Don't forget to peek in the backyard as it has a nice workshop/storage shed and fully fenced. Enjoy 100% financing with USDA for approved buyers! This incredible home won't last long! Call your favorite realtor today to schedule your private tour.
Location
State MS
County Rankin
Direction Take Hwy 49 to Florence, go left at red light. Take a right on Williams Rd. Take second left into Butler Creek. House is on the left.
Rooms
Other Rooms Workshop
Interior
Interior Features Built-in Features, Ceiling Fan(s), Double Vanity, Eat-in Kitchen, High Speed Internet, Open Floorplan, Tile Counters, Tray Ceiling(s), Walk-In Closet(s)
Heating Central, Fireplace(s), Natural Gas
Cooling Ceiling Fan(s), Central Air, Electric, Gas
Flooring Ceramic Tile, Concrete, Vinyl
Fireplaces Type Living Room
Fireplace Yes
Appliance Dishwasher, Free-Standing Electric Range, Microwave, Water Heater
Laundry Laundry Room
Exterior
Exterior Feature Rain Gutters
Parking Features Concrete
Garage Spaces 2.0
Utilities Available Cable Connected, Electricity Connected, Natural Gas Connected, Sewer Connected, Water Connected
Roof Type Architectural Shingles
Porch Rear Porch
Garage No
Private Pool No
Building
Foundation Slab
Sewer Public Sewer
Water Public
Architectural Style Traditional
Level or Stories One
Structure Type Rain Gutters
New Construction No
Schools
Elementary Schools Steen'S Creek
Middle Schools Florence
High Schools Florence
Others
Tax ID F04-000124-00420
Acceptable Financing Cash, Conventional, FHA, USDA Loan, VA Loan
Listing Terms Cash, Conventional, FHA, USDA Loan, VA Loan
Read Less
Want to know what your home might be worth? Contact us for a FREE valuation!

Our team is ready to help you sell your home for the highest possible price ASAP

Information is deemed to be reliable but not guaranteed. Copyright © 2025 MLS United, LLC.
GET MORE INFORMATION






