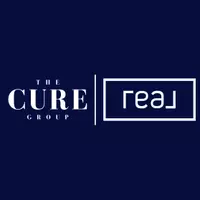$335,900
$335,900
For more information regarding the value of a property, please contact us for a free consultation.
15241 Dandelion Drive D'iberville, MS 39540
4 Beds
2 Baths
1,961 SqFt
Key Details
Sold Price $335,900
Property Type Single Family Home
Sub Type Single Family Residence
Listing Status Sold
Purchase Type For Sale
Square Footage 1,961 sqft
Price per Sqft $171
Subdivision Windmill Ridge - D'Iberville
MLS Listing ID 4095652
Sold Date 12/23/24
Bedrooms 4
Full Baths 2
HOA Fees $31/ann
HOA Y/N Yes
Originating Board MLS United
Year Built 2025
Lot Size 0.280 Acres
Acres 0.28
Lot Dimensions 130 x 110 x 151 x 75
Property Sub-Type Single Family Residence
Property Description
Step into this stunning Holly plan! 4 beds, 2 baths, and a spacious 1961 sqft layout. Marvel at the elegant tray ceilings adorning both the living room and the primary bedroom, adding a touch of grandeur to your everyday living.
Indulge in the en-suite featuring a separate soaking tub and shower, complemented by a double vanity for added convenience and luxury. The kitchen is a culinary delight, featuring granite countertops throughout, a sleek stainless steel farmhouse sink, and a touchless faucet gracing the large kitchen island.
Experience the ease of modern living with soft-close cabinets and drawers, while a smart home system is included for added convenience. Located just 7 minutes away from the bustling Promenade shopping center, Windmill Ridge offers the perfect blend of tranquility and accessibility. Photos are of a previous build, colors and options may vary. Lot 180 will be completed in Dec 2024
Location
State MS
County Harrison
Community Curbs, Near Entertainment, Sidewalks, Street Lights
Interior
Interior Features Ceiling Fan(s), Double Vanity, Granite Counters, High Ceilings, High Speed Internet, Kitchen Island, Low Flow Plumbing Fixtures, Open Floorplan, Pantry, Primary Downstairs, Smart Home, Smart Thermostat, Soaking Tub, Tray Ceiling(s), Walk-In Closet(s)
Heating Central
Cooling Central Air
Flooring Luxury Vinyl, Carpet
Fireplace No
Window Features Low Emissivity Windows
Appliance ENERGY STAR Qualified Appliances
Laundry Laundry Room
Exterior
Parking Features Garage Faces Front
Garage Spaces 2.0
Community Features Curbs, Near Entertainment, Sidewalks, Street Lights
Utilities Available Underground Utilities
Roof Type Architectural Shingles
Garage No
Private Pool No
Building
Lot Description Cul-De-Sac
Foundation Slab
Sewer Public Sewer
Water Public
Level or Stories One
New Construction Yes
Schools
Elementary Schools Creekbend
Middle Schools Creekbend
High Schools D'Iberville
Others
HOA Fee Include Management
Tax ID Unassigned
Acceptable Financing Cash, Conventional, FHA, VA Loan
Listing Terms Cash, Conventional, FHA, VA Loan
Read Less
Want to know what your home might be worth? Contact us for a FREE valuation!

Our team is ready to help you sell your home for the highest possible price ASAP

Information is deemed to be reliable but not guaranteed. Copyright © 2025 MLS United, LLC.
GET MORE INFORMATION






