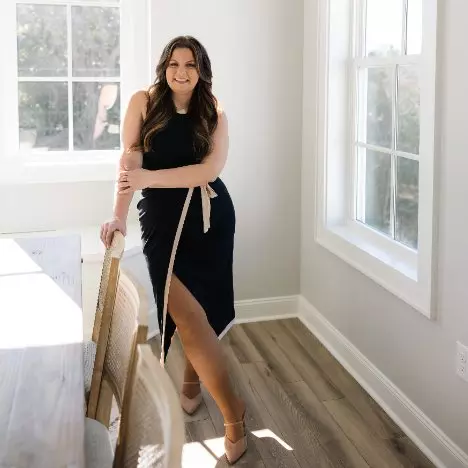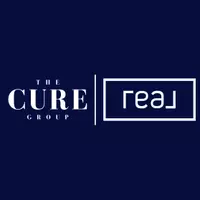$307,900
$307,900
For more information regarding the value of a property, please contact us for a free consultation.
17970 Tingle Drive Gulfport, MS 39503
5 Beds
3 Baths
2,034 SqFt
Key Details
Sold Price $307,900
Property Type Single Family Home
Sub Type Single Family Residence
Listing Status Sold
Purchase Type For Sale
Square Footage 2,034 sqft
Price per Sqft $151
Subdivision Virginia Ridge
MLS Listing ID 4097305
Sold Date 12/23/24
Style Traditional
Bedrooms 5
Full Baths 3
HOA Fees $45/ann
HOA Y/N Yes
Originating Board MLS United
Year Built 2024
Annual Tax Amount $2,023
Lot Size 8,276 Sqft
Acres 0.19
Lot Dimensions 60x140
Property Sub-Type Single Family Residence
Property Description
Builder incentives include rate buy downs, credits toward closing and upgrade credits. Call/text MICHELLE HARBISON for info or showing
Location
State MS
County Harrison
Community Curbs, Sidewalks, Street Lights
Direction From I-10 and Canal road, proceed north to Orange Grove Rd. From Orange Grove Rd continue about 0.10mi north to Tingle Drive on the right, turn right. Property is fourth on the left.
Interior
Interior Features Granite Counters, High Speed Internet, Kitchen Island, Open Floorplan, Pantry, Primary Downstairs, Smart Home, Soaking Tub, Walk-In Closet(s)
Heating Central, Electric, Heat Pump
Cooling Central Air, Electric
Flooring Luxury Vinyl, Carpet
Fireplace No
Window Features Low Emissivity Windows,Vinyl
Appliance Dishwasher, Disposal, Free-Standing Electric Range, Microwave, Water Heater
Laundry Electric Dryer Hookup, Laundry Room, Washer Hookup
Exterior
Parking Features Driveway, Concrete
Garage Spaces 2.0
Community Features Curbs, Sidewalks, Street Lights
Utilities Available Cable Available, Electricity Connected, Phone Available, Sewer Connected, Underground Utilities
Roof Type Architectural Shingles
Porch Front Porch, Rear Porch
Garage No
Private Pool No
Building
Lot Description Cleared, Corners Marked, Front Yard, Landscaped, Rectangular Lot
Foundation Slab
Sewer Public Sewer
Water Public
Architectural Style Traditional
Level or Stories One
New Construction Yes
Schools
Elementary Schools Harrison Central
Middle Schools West Harrison Middle
High Schools West Harrison
Others
HOA Fee Include Insurance,Maintenance Grounds,Management
Tax ID Unassigned
Acceptable Financing 1031 Exchange, Cash, Conventional, FHA, USDA Loan, VA Loan
Listing Terms 1031 Exchange, Cash, Conventional, FHA, USDA Loan, VA Loan
Read Less
Want to know what your home might be worth? Contact us for a FREE valuation!

Our team is ready to help you sell your home for the highest possible price ASAP

Information is deemed to be reliable but not guaranteed. Copyright © 2025 MLS United, LLC.
GET MORE INFORMATION


