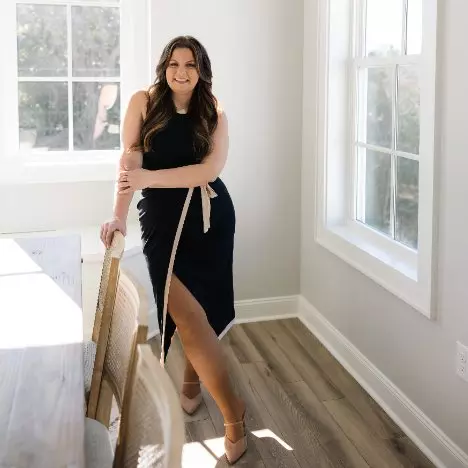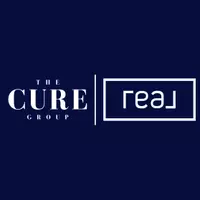$259,900
$259,900
For more information regarding the value of a property, please contact us for a free consultation.
1800 Brentwood Trace Southaven, MS 38671
3 Beds
2 Baths
1,559 SqFt
Key Details
Sold Price $259,900
Property Type Single Family Home
Sub Type Single Family Residence
Listing Status Sold
Purchase Type For Sale
Square Footage 1,559 sqft
Price per Sqft $166
Subdivision Brentwood Farms
MLS Listing ID 4095599
Sold Date 12/23/24
Style Traditional
Bedrooms 3
Full Baths 2
Originating Board MLS United
Year Built 1995
Annual Tax Amount $1,316
Lot Size 9,147 Sqft
Acres 0.21
Property Sub-Type Single Family Residence
Property Description
LOWER INTEREST RATE AVAILABLE!!!
Exciting news! This fantastic home qualifies for a special financing program featuring a low interest rate of just 6% (subject to change) —available to all eligible buyers! Plus, if you're a first-time homebuyer, you could also receive an additional $10,000 toward your purchase! Imagine moving into your dream home with a more affordable mortgage and extra support to get you started.
Nestled in the heart of Southaven, this charming 3BR/2BA home sits like a hidden gem, embraced by the beauty of Central Park just beyond its backyard. With majestic, mature trees, this home boasts undeniable curb appeal, its timeless brick exterior radiating warmth and welcome. Step inside, and you're greeted by an open-concept, split bedroom plan, where vinyl plank floors stretch throughout, guiding you from room to room with an elegant flow.
The great room is a true haven, featuring vaulted ceilings and a stately brick fireplace as its centerpiece. Adjacent, the eat-in kitchen sparkles with quartz countertops, sleek black-stainless appliances, and a deep sink that complements its function with beauty. A bay window bathes the space in sunlight, offering delightful views as you enjoy your morning coffee at the breakfast bar or savor quiet moments overlooking the park.
Retreat to the primary suite, a spacious sanctuary adorned with a vaulted ceiling and generous natural light, providing ample space for every furniture piece you cherish. The en-suite bathroom is designed for comfort and indulgence, complete with a double sink vanity, a rejuvenating jetted tub, a walk-in shower, and a walk-in closet. Two additional, generously sized bedrooms and a second full bathroom ensure that everyone finds their own restful retreat.
Step outside to discover your own private oasis, where a fenced backyard with an extended patio invites endless outdoor enjoyment. With no neighbors behind and gated access to Central Park, this backyard offers the tranquility and privacy you desire. An added treasure is the 24x20 two-car garage, complete with a workbench and sink, adding even more practicality to this beautifully crafted home. Roof 4 yrs / Range 2 yrs / Dishwasher 4 yrs / HVAC 7 yrs.
PLEASE NOTE: While the home meets the requirements for this unique financing, buyers must also qualify, and this mortgage option is available through a specific lender. Please note, this information is provided for informational purposes only and is not an offer to lend.
Location
State MS
County Desoto
Community Park
Interior
Interior Features Breakfast Bar, Ceiling Fan(s), Double Vanity, Eat-in Kitchen, Entrance Foyer, Granite Counters, High Speed Internet, Open Floorplan, Pantry, Vaulted Ceiling(s), Walk-In Closet(s)
Heating Central, Fireplace(s), Forced Air, Natural Gas
Cooling Ceiling Fan(s), Central Air, Electric, Gas
Flooring Luxury Vinyl, Simulated Wood, Tile
Fireplaces Type Gas Log, Great Room, Raised Hearth, Ventless
Fireplace Yes
Window Features Bay Window(s),Blinds,Vinyl Clad
Appliance Built-In Electric Range, Dishwasher, Disposal, Gas Water Heater, Microwave, Stainless Steel Appliance(s)
Laundry Laundry Closet
Exterior
Exterior Feature Private Yard, Rain Gutters
Parking Features Attached, Garage Door Opener, Garage Faces Front, Direct Access, Concrete
Garage Spaces 2.0
Community Features Park
Utilities Available Cable Available, Electricity Connected, Natural Gas Connected, Sewer Connected, Water Connected
Roof Type Architectural Shingles
Porch Front Porch, Patio
Garage Yes
Private Pool No
Building
Lot Description Fenced, Few Trees, Front Yard, Landscaped, Level
Foundation Slab
Sewer Public Sewer
Water Public
Architectural Style Traditional
Level or Stories One
Structure Type Private Yard,Rain Gutters
New Construction No
Schools
Elementary Schools Greenbrook
Middle Schools Southaven Middle
High Schools Southaven
Others
Tax ID 1079291100014100
Acceptable Financing Cash, Conventional, FHA, VA Loan
Listing Terms Cash, Conventional, FHA, VA Loan
Read Less
Want to know what your home might be worth? Contact us for a FREE valuation!

Our team is ready to help you sell your home for the highest possible price ASAP

Information is deemed to be reliable but not guaranteed. Copyright © 2025 MLS United, LLC.
GET MORE INFORMATION






