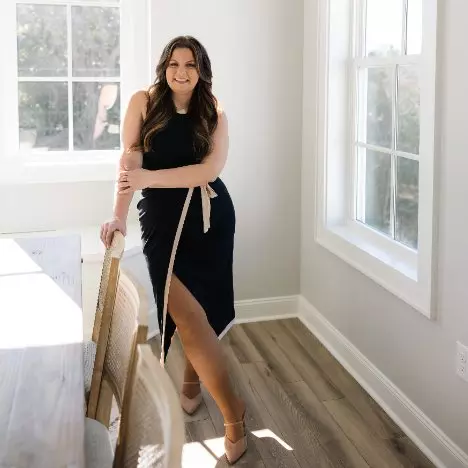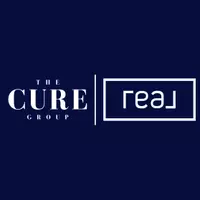$305,000
$305,000
For more information regarding the value of a property, please contact us for a free consultation.
115 Turtle Ridge Drive Brandon, MS 39047
3 Beds
2 Baths
1,936 SqFt
Key Details
Sold Price $305,000
Property Type Single Family Home
Sub Type Single Family Residence
Listing Status Sold
Purchase Type For Sale
Square Footage 1,936 sqft
Price per Sqft $157
Subdivision Turtle Ridge
MLS Listing ID 4092970
Sold Date 12/23/24
Style Traditional
Bedrooms 3
Full Baths 2
HOA Y/N Yes
Originating Board MLS United
Year Built 2006
Annual Tax Amount $2,407
Lot Size 0.400 Acres
Acres 0.4
Property Sub-Type Single Family Residence
Property Description
Discover charm and comfort in this well-maintained 3-bedroom, 2-bathroom home with a dedicated office in the desirable Turtle Ridge community. Step into an open and spacious floor plan featuring heart of pine wood floors in the living room, complemented by soaring ceilings and a cozy fireplace. Bright windows adorned with custom wood blinds flood the space with natural light. The generous dining area flows seamlessly into a gourmet kitchen, boasting sleek stainless steel appliances, elegant granite countertops, a convenient breakfast bar, a gas stove, and double ovens - perfect for culinary enthusiasts. Indulge in luxury with the main suite, a relaxing Jacuzzi jetted tub, a fully tiled shower, and an expansive walk-in closet. Stay organized with the dedicated office featuring built-in solutions, while the separate laundry room offers ample storage space. Outside, enjoy the privacy of a fenced, low-maintenance backyard. The new architectural roof means you will live hassle free for years to come. Seamless gutters were installed to keep the water where it needs to go. This home provides the ideal blend of comfort and convenience in a sought-after location. Don't miss this opportunity - schedule your showing today and make this your dream home
Location
State MS
County Rankin
Community Biking Trails, Curbs, Hiking/Walking Trails, Near Entertainment, Sidewalks, Street Lights
Interior
Interior Features Bookcases, Built-in Features, Ceiling Fan(s), Crown Molding, Double Vanity, Eat-in Kitchen, Entrance Foyer, Granite Counters, High Ceilings, His and Hers Closets, Kitchen Island, Open Floorplan, Recessed Lighting, Smart Thermostat, Soaking Tub, Walk-In Closet(s)
Heating Central, Fireplace(s), Natural Gas
Cooling Ceiling Fan(s), Central Air
Flooring Carpet, Tile, Wood
Fireplaces Type Gas Log, Living Room, Ventless
Fireplace Yes
Window Features Insulated Windows
Appliance Cooktop, Dishwasher, Disposal, Double Oven, Gas Cooktop, Gas Water Heater, Microwave, Refrigerator, Self Cleaning Oven, Stainless Steel Appliance(s)
Laundry Electric Dryer Hookup, Laundry Room
Exterior
Exterior Feature Landscaping Lights, Private Yard, Rain Gutters
Parking Features Attached, Garage Door Opener, Paved, Concrete
Garage Spaces 2.0
Community Features Biking Trails, Curbs, Hiking/Walking Trails, Near Entertainment, Sidewalks, Street Lights
Utilities Available Cable Available, Electricity Connected, Natural Gas Connected, Sewer Connected, Water Connected
Roof Type Architectural Shingles
Porch Slab
Garage Yes
Private Pool No
Building
Lot Description Fenced, Few Trees, Front Yard, Landscaped, Open Lot
Foundation Slab
Sewer Public Sewer
Water Public
Architectural Style Traditional
Level or Stories One
Structure Type Landscaping Lights,Private Yard,Rain Gutters
New Construction No
Schools
Elementary Schools Highland Bluff Elm
Middle Schools Northwest Rankin Middle
High Schools Northwest Rankin
Others
HOA Fee Include Maintenance Grounds,Management,Taxes
Tax ID H11m-000004-00470
Acceptable Financing Cash, Conventional, FHA, USDA Loan, VA Loan
Listing Terms Cash, Conventional, FHA, USDA Loan, VA Loan
Read Less
Want to know what your home might be worth? Contact us for a FREE valuation!

Our team is ready to help you sell your home for the highest possible price ASAP

Information is deemed to be reliable but not guaranteed. Copyright © 2025 MLS United, LLC.
GET MORE INFORMATION






