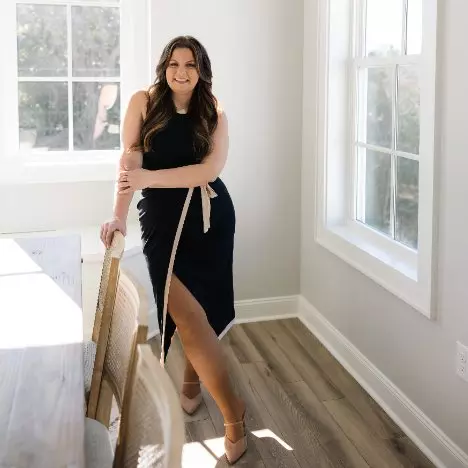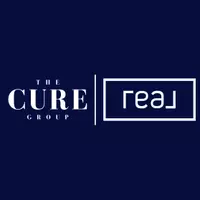$318,000
$318,000
For more information regarding the value of a property, please contact us for a free consultation.
152 Seville Way Madison, MS 39110
3 Beds
2 Baths
1,804 SqFt
Key Details
Sold Price $318,000
Property Type Single Family Home
Sub Type Single Family Residence
Listing Status Sold
Purchase Type For Sale
Square Footage 1,804 sqft
Price per Sqft $176
Subdivision Lake Caroline
MLS Listing ID 4085120
Sold Date 12/23/24
Style French Acadian
Bedrooms 3
Full Baths 2
HOA Fees $87/ann
HOA Y/N Yes
Originating Board MLS United
Year Built 2003
Annual Tax Amount $1,677
Lot Size 0.340 Acres
Acres 0.34
Lot Dimensions 9885 Sq.Ft.
Property Sub-Type Single Family Residence
Property Description
Fresh paint throughout! Authentic sturdy Plantation shutters on all windows! Lake Caroline affordability with updates!
Seller to offer 5,000 in closing concessions to be used towards additional updates or fees associated with closing.
Solid build rests on a lovely, shaded street nestled between two beautiful lakes, near to Lake Caroline's walking park. Updated Bathroom, granite countertops, Kitchen Aid appliances, fenced back yard, fresh paint, tankless water heater, a front yard draped in lush zoysia grass, Germantown Schools. . . Located on a beautiful, low traffic circular area of Lake Caroline in tree-flanked Mill Springs, this 3 bedroom, 2 bath is solid, roomy, updated and move-in ready. Directly across from Lake Caroline's beautiful fountained walking park, and centrally located amidst all the amenities associated with Lake Caroline, boating, tennis, three pools, boat slips, and well-known neighborhood restaurant, the Mermaid, ideal floor plan!
Arrives at a covered front patio with the flicker of a beautiful gas lantern through the front door to an actual entrance/foyer, to your right you'll see a separate formal dining room - rare these days in homes with open floor plans. Dining area leads to an open kitchen featuring granite countertops and stainless appliances. Beautiful, stained rustic, scored concrete floors throughout, and freshly cleaned neutral carpet in the bedrooms, Fresh paint in a beautiful clean natural tone, large guest rooms, a spacious primary suite featuring separate, his and hers walk-in closets! But there's more! The master bath is updated with a gorgeous tiled walk-in shower, large rounded tub, great lighting and two separate vanities. This home is on a beautifully landscaped lot, fully fenced back yard, has a tankless water heater, ivy covered, tea-light draped pergola over the back patio, large storage cabinet in back to remain. . spacious, yet all the updates of a new build. Experience Lovely Caroline at a lovely price!
Location
State MS
County Madison
Community Biking Trails, Boating, Clubhouse, Curbs, Fishing, Golf, Hiking/Walking Trails, Lake, Marina, Near Entertainment, Park, Playground, Pool, Restaurant, Rv/Boat Storage, Sidewalks, Street Lights, Tennis Court(S)
Direction Take the Second entrance, near the firs station (off Stribling Road) first right, go through two stop signs, then turn right at the Mill Springs sign, one more right, then circle around Seville Way after the street curves to left continue to 152.
Rooms
Other Rooms Garage(s), Packing Shed, Pergola
Interior
Interior Features Bookcases, Built-in Features, Ceiling Fan(s), Crown Molding, Eat-in Kitchen, Entrance Foyer, Granite Counters, High Speed Internet, His and Hers Closets, Open Floorplan, Primary Downstairs, Soaking Tub, Walk-In Closet(s), Double Vanity
Heating Central, Fireplace(s)
Cooling Ceiling Fan(s), Central Air, Gas
Flooring Carpet, Combination, Stone
Fireplace Yes
Window Features Plantation Shutters
Appliance Dishwasher, Electric Cooktop, Free-Standing Refrigerator, Microwave, Refrigerator, Stainless Steel Appliance(s)
Laundry Electric Dryer Hookup, Laundry Room, Main Level, Washer Hookup
Exterior
Exterior Feature Landscaping Lights, Private Yard, Rain Gutters
Parking Features Attached, Enclosed, Garage Door Opener, Concrete, Paved
Garage Spaces 2.0
Community Features Biking Trails, Boating, Clubhouse, Curbs, Fishing, Golf, Hiking/Walking Trails, Lake, Marina, Near Entertainment, Park, Playground, Pool, Restaurant, RV/Boat Storage, Sidewalks, Street Lights, Tennis Court(s)
Utilities Available Cable Available, Electricity Connected, Natural Gas Connected, Sewer Connected, Water Connected, Fiber to the House
Roof Type Architectural Shingles
Porch Front Porch, Patio, See Remarks
Garage Yes
Private Pool No
Building
Lot Description Landscaped, Near Golf Course, Subdivided
Foundation Slab
Sewer Public Sewer
Water Public
Architectural Style French Acadian
Level or Stories One
Structure Type Landscaping Lights,Private Yard,Rain Gutters
New Construction No
Schools
Elementary Schools Mannsdale
Middle Schools Germantown Middle
High Schools Germantown
Others
HOA Fee Include Maintenance Grounds,Management,Pool Service,Security
Tax ID 081f-14-008/00.00
Acceptable Financing Cash, Conventional, FHA, VA Loan
Listing Terms Cash, Conventional, FHA, VA Loan
Read Less
Want to know what your home might be worth? Contact us for a FREE valuation!

Our team is ready to help you sell your home for the highest possible price ASAP

Information is deemed to be reliable but not guaranteed. Copyright © 2025 MLS United, LLC.
GET MORE INFORMATION






