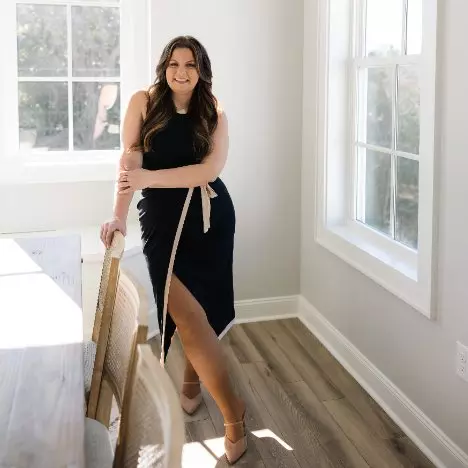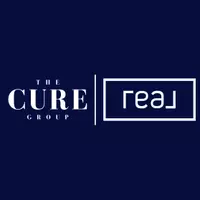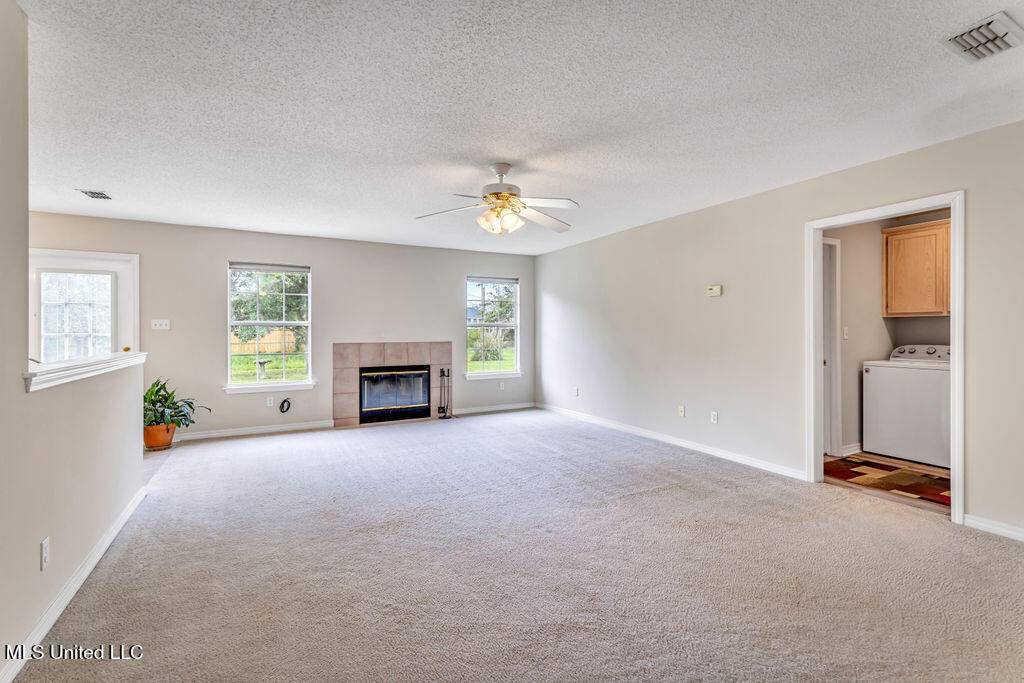$219,000
$219,000
For more information regarding the value of a property, please contact us for a free consultation.
325 Woodcrest Drive Long Beach, MS 39560
3 Beds
2 Baths
1,412 SqFt
Key Details
Sold Price $219,000
Property Type Single Family Home
Sub Type Single Family Residence
Listing Status Sold
Purchase Type For Sale
Square Footage 1,412 sqft
Price per Sqft $155
Subdivision Woodcrest
MLS Listing ID 4094346
Sold Date 01/17/25
Bedrooms 3
Full Baths 2
Originating Board MLS United
Year Built 1999
Annual Tax Amount $539
Lot Size 0.340 Acres
Acres 0.34
Property Sub-Type Single Family Residence
Property Description
This beautiful 3-bedroom, 2-bath home is perfectly positioned on a spacious corner lot, offering both privacy and convenience, just minutes from the heart of downtown. As you approach, you'll immediately notice the mature landscaping that enhances the curb appeal, giving the home a welcoming, established feel. The fenced-in yard provides ample room for outdoor activities, gardening, or simply relaxing, making it ideal for those who enjoy spending time outside. Step inside to discover an inviting open floor plan that seamlessly connects the living, dining, and kitchen areas, creating the perfect environment for both everyday living and entertaining guests. The living room features a cozy fireplace, perfect for gathering around on cool winter nights, adding warmth and charm to the home. The kitchen offers plenty of counter space and storage, making meal preparation a breeze, while the dining area provides the perfect backdrop for family meals or dinner parties with friends. Each of the three bedrooms is generously sized, offering comfort and privacy for every member of the household. The primary suite includes an ensuite bathroom, adding a touch of luxury to your daily routine. With its combination of charm, space, and location, this home is a rare find. Don't let this opportunity pass you by—schedule a viewing today before this gem slips away!
Location
State MS
County Harrison
Interior
Interior Features Ceiling Fan(s), Double Vanity, His and Hers Closets, Open Floorplan, Pantry, Tile Counters, Walk-In Closet(s)
Heating Central
Cooling Ceiling Fan(s), Central Air
Flooring Carpet, Tile
Fireplaces Type Living Room
Fireplace Yes
Appliance Dishwasher, Microwave, Oven
Laundry Inside
Exterior
Exterior Feature Rain Gutters
Parking Features Attached, Direct Access, Concrete
Garage Spaces 2.0
Utilities Available Electricity Connected, Sewer Connected, Water Connected
Roof Type Shingle
Porch Rear Porch
Garage Yes
Private Pool No
Building
Lot Description Corner Lot
Foundation Slab
Sewer Public Sewer
Water Public
Level or Stories One
Structure Type Rain Gutters
New Construction No
Others
Tax ID 0611i-03-010.035
Acceptable Financing 1031 Exchange, Cash, FHA, VA Loan
Listing Terms 1031 Exchange, Cash, FHA, VA Loan
Read Less
Want to know what your home might be worth? Contact us for a FREE valuation!

Our team is ready to help you sell your home for the highest possible price ASAP

Information is deemed to be reliable but not guaranteed. Copyright © 2025 MLS United, LLC.
GET MORE INFORMATION






