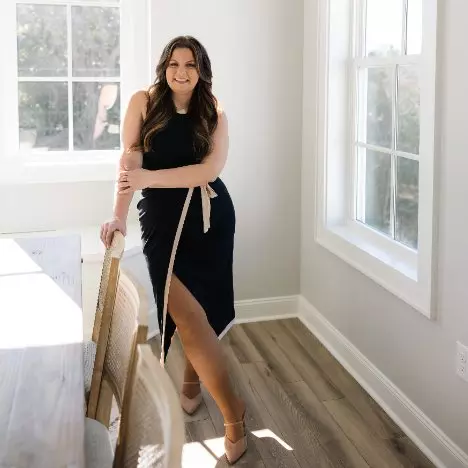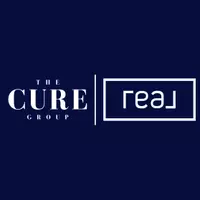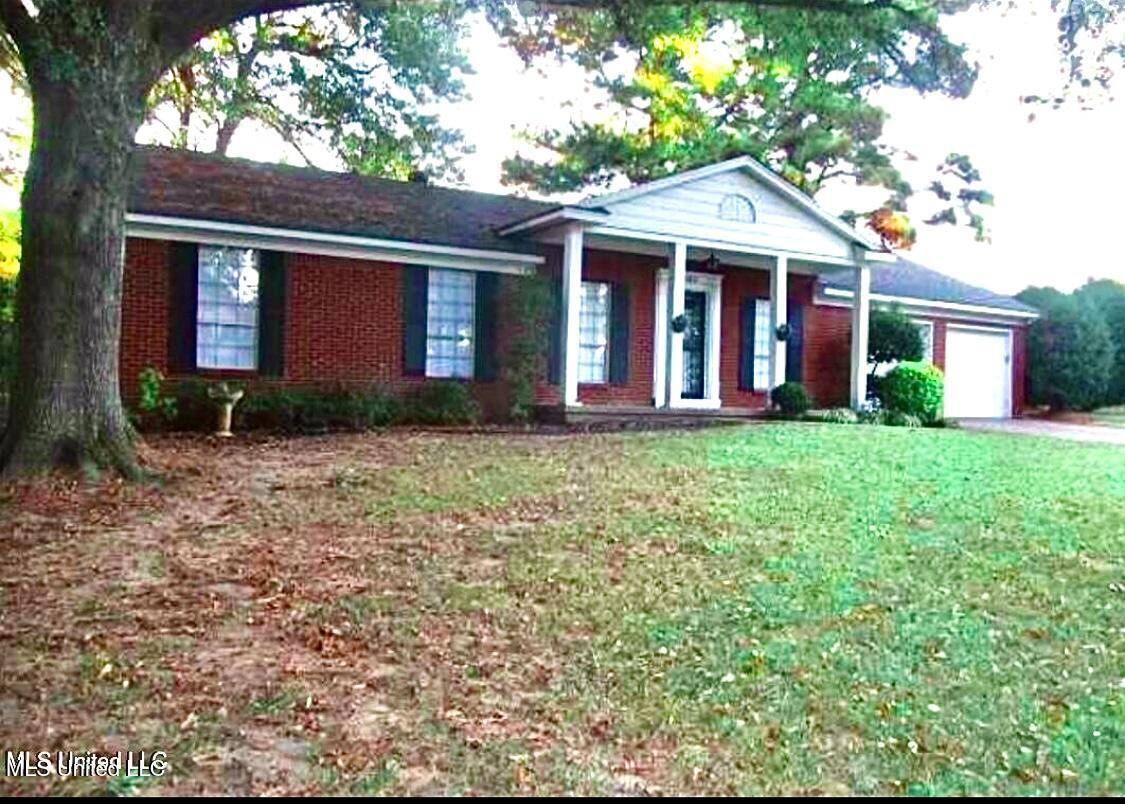$220,000
$220,000
For more information regarding the value of a property, please contact us for a free consultation.
1062 Farmington Drive Southaven, MS 38671
3 Beds
2 Baths
1,777 SqFt
Key Details
Sold Price $220,000
Property Type Single Family Home
Sub Type Single Family Residence
Listing Status Sold
Purchase Type For Sale
Square Footage 1,777 sqft
Price per Sqft $123
Subdivision Carriage Hills
MLS Listing ID 4094957
Sold Date 01/23/25
Style Ranch
Bedrooms 3
Full Baths 2
Originating Board MLS United
Year Built 1966
Annual Tax Amount $1,396
Lot Size 0.440 Acres
Acres 0.44
Property Sub-Type Single Family Residence
Property Description
Welcome to your dream home! This home qualifies for 100% financing through preferred lenders. This beautifully maintained 3-bedroom, 2-bath residence in the desirable Carriage Hills subdivision offers an inviting blend of comfort and style. It has a brand new roof. Step inside to discover a formal living room perfect for entertaining, leading into a cozy den complete with a fireplace for those chilly evenings.
The spacious layout features stunning hardwood floors throughout, enhancing the warmth of the home. The kitchen offers ample space for family gatherings and meal prep.
Outside, you'll find a large lot, ideal for outdoor activities and gardening. Enjoy summer days lounging by the above-ground swimming pool, and unwind in the hot tub under the stars. Additional storage is provided by a well-placed storage building, ensuring you have plenty of space for all your needs.
Don't miss the chance to make this wonderful property your own—schedule a showing today!
Location
State MS
County Desoto
Direction From 1-55, take Stateline Road exit going west. Turn left onto Millbranch Rd. Turn Right on Farmington. Home is on right.
Rooms
Other Rooms Workshop
Interior
Interior Features Eat-in Kitchen, Storage
Heating Central, Natural Gas
Cooling Ceiling Fan(s), Central Air
Flooring Hardwood, Tile
Fireplaces Type Den, Masonry, Wood Burning
Fireplace Yes
Window Features Bay Window(s),Insulated Windows
Appliance Built-In Electric Range, Electric Cooktop
Laundry Laundry Room
Exterior
Exterior Feature Lighting
Parking Features Driveway, Garage Door Opener, Garage Faces Front, Concrete
Garage Spaces 2.0
Pool Above Ground, Hot Tub
Utilities Available Electricity Available, Electricity Connected, Natural Gas Available, Natural Gas Connected, Water Available, 220 Volts in Kitchen
Roof Type Architectural Shingles
Garage No
Private Pool Yes
Building
Lot Description Fenced, Few Trees
Foundation Slab
Sewer Public Sewer
Water Public
Architectural Style Ranch
Level or Stories One
Structure Type Lighting
New Construction No
Schools
Elementary Schools Southaven
Middle Schools Southaven Middle
High Schools Southaven
Others
Tax ID 1086230500021700
Acceptable Financing Conventional, FHA, VA Loan
Listing Terms Conventional, FHA, VA Loan
Read Less
Want to know what your home might be worth? Contact us for a FREE valuation!

Our team is ready to help you sell your home for the highest possible price ASAP

Information is deemed to be reliable but not guaranteed. Copyright © 2025 MLS United, LLC.
GET MORE INFORMATION






