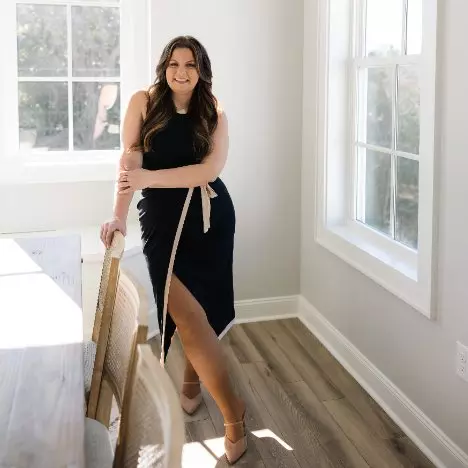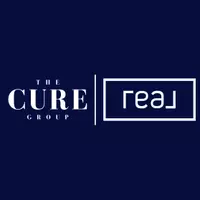$284,900
$284,900
For more information regarding the value of a property, please contact us for a free consultation.
735 Benwick Drive Brandon, MS 39047
4 Beds
3 Baths
1,874 SqFt
Key Details
Sold Price $284,900
Property Type Single Family Home
Sub Type Single Family Residence
Listing Status Sold
Purchase Type For Sale
Square Footage 1,874 sqft
Price per Sqft $152
Subdivision Castlewoods
MLS Listing ID 4102095
Sold Date 02/27/25
Style Traditional
Bedrooms 4
Full Baths 2
Half Baths 1
Originating Board MLS United
Year Built 1981
Annual Tax Amount $1,361
Lot Size 0.500 Acres
Acres 0.5
Property Sub-Type Single Family Residence
Property Description
Newly renovated 4-Bedroom Home in Castlewoods with a great floor plan! This tastelfully updated 4-bedroom, 2.5-bathroom home features new floors with no carpet, fresh paint, new light fixtures, new kitchen countertops & backsplash, new back porch,new gutters and so much more! The living area is bright and spacious with beautiful wooden built ins and opens up to the kitchen with new white cabinetry and granite countertops. The primary bedroom is off of the kitchen with 2 closets and an ensuite bathroom with a tiled shower/tub. There is another bedroom downstairs with a 1/2 bath and laundry area. Upstairs, you will find 2 spacious bedrooms with a full bathroom with a newly tiled shower/tub. There is an abundance of floored attic from the 2nd floor.Outside you will find a fully fenced large backyard with a new huge back porch offering privacy and a great space for outdoor entertaining or relaxing.Located in the highly desirable neighborhood of Castlewoods, close to schools, parks, restaurants, grocery stores, shopping, and more. And, Castlewoods has great neighborhood amenities such as pool, golf, tennis and a playground just down the street! Don't miss out on making this dream home yours!
Location
State MS
County Rankin
Direction Take Lakeland Drive to Castlewoods Blvd, go right at the 3-way stop, then take a left on Benwick. Home will be on the left
Interior
Heating Natural Gas
Cooling Central Air, Electric
Flooring Simulated Wood, Tile
Fireplaces Type Living Room, Wood Burning
Fireplace Yes
Appliance Dishwasher, Electric Cooktop
Laundry In Hall, Main Level
Exterior
Exterior Feature Private Yard, Other
Parking Features Direct Access, Concrete
Garage Spaces 2.0
Utilities Available Electricity Connected, Natural Gas Connected
Roof Type Asphalt Shingle
Porch Rear Porch, Slab
Garage No
Private Pool No
Building
Lot Description Fenced
Foundation Post-Tension, Slab
Sewer Public Sewer
Water Public
Architectural Style Traditional
Level or Stories Two
Structure Type Private Yard,Other
New Construction No
Schools
Elementary Schools Northwest Rankin
Middle Schools Northwest Rankin Middle
High Schools Northwest Rankin
Others
Tax ID H10q-000002-03360
Read Less
Want to know what your home might be worth? Contact us for a FREE valuation!

Our team is ready to help you sell your home for the highest possible price ASAP

Information is deemed to be reliable but not guaranteed. Copyright © 2025 MLS United, LLC.
GET MORE INFORMATION






