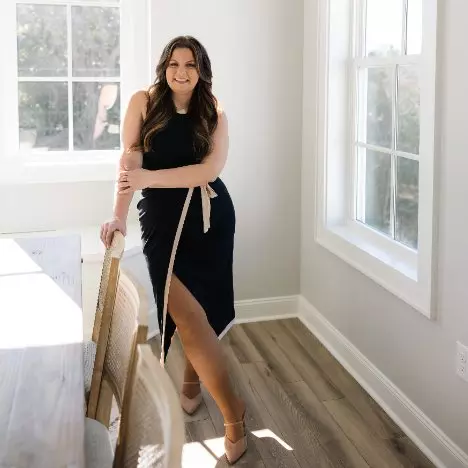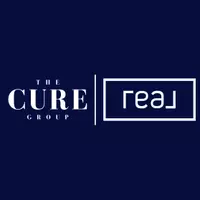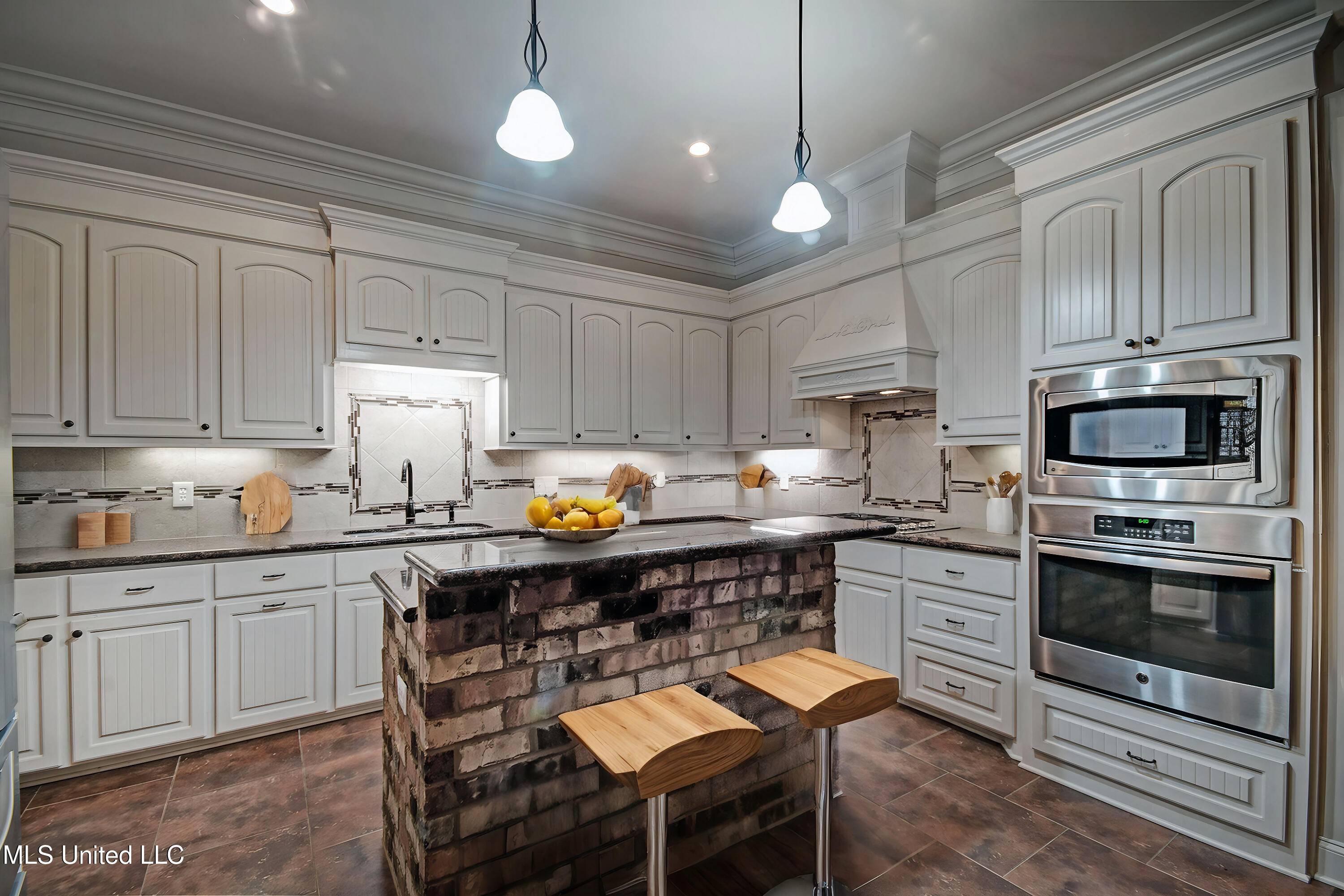$325,000
$325,000
For more information regarding the value of a property, please contact us for a free consultation.
113 Buckhead Drive Madison, MS 39110
3 Beds
3 Baths
1,850 SqFt
Key Details
Sold Price $325,000
Property Type Single Family Home
Sub Type Single Family Residence
Listing Status Sold
Purchase Type For Sale
Square Footage 1,850 sqft
Price per Sqft $175
Subdivision Timber Ridge
MLS Listing ID 4102380
Sold Date 02/28/25
Style French Acadian
Bedrooms 3
Full Baths 2
Half Baths 1
HOA Y/N Yes
Originating Board MLS United
Year Built 2013
Annual Tax Amount $1,340
Lot Size 0.300 Acres
Acres 0.3
Property Sub-Type Single Family Residence
Property Description
Nestled in the heart of Madison, this stunning 3-bedroom, 2.5-bathplus office home offers the perfect blend of style, comfort, and functionality. From the moment you step inside, you'll be captivated by the open floor plan that seamlessly connects the living, dining, and kitchen areas. Beautifully finished pine floors in the main areas. Plantation shutters grace the front of the home and the living room, adding elegance and charm. The kitchen is a chef's dream, featuring granite countertops throughout, a gas cooktop with a vent hood, a wall oven, a microwave, and a brick-trimmed island that serves as a centerpiece. The large stainless door and drawer refrigerator remains,
In the garage, you will find a storage room and built in shelves on both sides
The primary suite is a true retreat, boasting a spa-like bathroom with a soaking tub, double vanities, and a walk-in closet complete with custom built-ins. The large closet connects directly with the laundry room, which has a sink. The secondary bedrooms are generously sized and share a beautifully appointed bathroom. For added convenience, the home also includes a half bath located in the garage hall, perfect for guests or quick access from the outdoors.
Step outside to find a large covered patio equipped with three ceiling fans and a serving table, making it ideal for outdoor entertaining. With ample space for seating and dining, it's the perfect spot to enjoy your morning coffee or evening gatherings with friends. The backyard is both spacious and private, offering plenty of room for gardening, play, or simply relaxing.
This home also features architectural shingles and ridge vents for durability and energy efficiency. Additional features include energy-efficient upgrades, a side-entry garage, and a location in one of Madison's most sought-after neighborhoods, known for its excellent schools and proximity to dining, shopping, and entertainment. This home truly has it all and is ready to welcome its new owners!
Location
State MS
County Madison
Community Sidewalks, Street Lights
Direction Stribling Rd. Extension to Timber Ridge (Between Grayhawk and Stone Creek) Turn right onto Buckhead. Home will be on your left
Rooms
Other Rooms Storage
Interior
Interior Features Ceiling Fan(s), Crown Molding, Double Vanity, Entrance Foyer, Granite Counters, High Ceilings, High Speed Internet, Kitchen Island, Open Floorplan, Pantry, Storage, Tray Ceiling(s), Walk-In Closet(s)
Heating Central, Fireplace(s), Natural Gas
Cooling Ceiling Fan(s), Central Air, Electric, Gas
Flooring Carpet, Tile, Wood
Fireplaces Type Gas Log, Hearth, Insert, Living Room, Masonry, Ventless, Bath
Fireplace Yes
Window Features Double Pane Windows,Insulated Windows,Plantation Shutters
Appliance Cooktop, Dishwasher, Disposal, Gas Cooktop, Gas Water Heater, Ice Maker, Microwave, Plumbed For Ice Maker, Range Hood, Tankless Water Heater
Laundry Electric Dryer Hookup, Laundry Room, Sink, Washer Hookup
Exterior
Exterior Feature Lighting, Rain Gutters
Parking Features Attached, Storage, Direct Access, Concrete
Garage Spaces 2.0
Community Features Sidewalks, Street Lights
Utilities Available Cable Connected, Electricity Connected, Natural Gas Connected, Sewer Connected, Water Connected, Underground Utilities
Waterfront Description None
Roof Type Architectural Shingles
Porch Front Porch, Patio, Porch
Garage Yes
Private Pool No
Building
Lot Description Fenced, Rectangular Lot
Foundation Post-Tension, Slab
Sewer Public Sewer
Water Public
Architectural Style French Acadian
Level or Stories One
Structure Type Lighting,Rain Gutters
New Construction No
Schools
Elementary Schools Mannsdale
Middle Schools Germantown Middle
High Schools Germantown
Others
HOA Fee Include Management
Tax ID 082d-17-295-00-00
Read Less
Want to know what your home might be worth? Contact us for a FREE valuation!

Our team is ready to help you sell your home for the highest possible price ASAP

Information is deemed to be reliable but not guaranteed. Copyright © 2025 MLS United, LLC.
GET MORE INFORMATION






