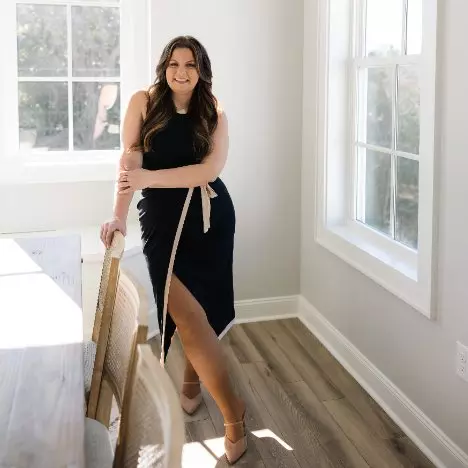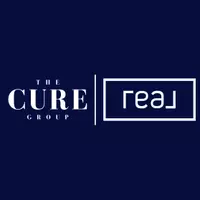$575,000
$575,000
For more information regarding the value of a property, please contact us for a free consultation.
179 Planters Grove Brandon, MS 39047
3 Beds
2 Baths
2,528 SqFt
Key Details
Sold Price $575,000
Property Type Single Family Home
Sub Type Single Family Residence
Listing Status Sold
Purchase Type For Sale
Square Footage 2,528 sqft
Price per Sqft $227
Subdivision Metes And Bounds
MLS Listing ID 4103217
Sold Date 03/10/25
Style A-Frame
Bedrooms 3
Full Baths 2
Originating Board MLS United
Year Built 1988
Annual Tax Amount $1,646
Lot Size 5.000 Acres
Acres 5.0
Property Sub-Type Single Family Residence
Property Description
So many people looking for that unicorn - well, here it is!!
You want the feel of the country, but close to the city? - This one has that! 5 acres, but you can be in Dogwood Festival quickly!
You want no HOA and privacy? - Yep! Got that too!
Space to entertain? - This one has that in spades with space for parking as well!
How about modern upgrades like a whole house generator, smart home features, updated bathrooms and kitchen? - Absolutely!
Do you want to swim and have a separate place to have guests stay, cook some poolside treats or store your outdoor things? - This house has a pool, hot tub, slide, pool house with ample storage, murphy bed, full bath and sliding doors to make this a true outdoor entertaining oasis!
When you drive up you will notice the gorgeous landscaping that will only grow to provide even more privacy on your 5acres! The main house has 3 bedrooms and 2 baths and boasts 2,528 sq ft. The pool house has an additional 320 sq ft not in this amount.
Two guest bedrooms are downstairs in the main house with a shared bathroom. The primary bedroom is upstairs with the primary bathroom and walk-in closet. Downstairs is split-level with living room and dining room a step down.
If all that isn't enough here are some more features:
- USDA eligible
- Cedar closet in the upstairs hallway
- 3 AC units installed in 2015
- Tankless water heater in house and pool house
- Whole house water filter that flushes automatically was installed in 2024
- The whole house generator powers the house, pool house and equipment
- Auto feed chlorine pool equipment
- Have you seen the large windows in the living room?!? Talk about natural light!
- House was remodeled in 2015 with quartz counter tops, new cabinets, converted stove to gas, reconfigured a return cabinet to provide pantry space etc.
- Wet bar with ice maker and wine glass rack above
- Engineered wood added in all bedrooms and hallways
- Hardwood in living room and dining area
- New tile in both bathrooms and back entry from garage and laundry room
- New french doors installed in living room and dining room with tile at doorways in 2023
- New double ovens with air fryer oven that is also a regular oven were added in 2022 for a total of FOUR ovens - two are propane and two are electric
- Baking station added in 2021
- Electronic light 36'' gas logs in fireplace
- Dimmer light switches on most lights
- Laundry room was added with cabinets above washer/dryer and countertop with hanging rod above and storage below
- Garage door was added to convert the original carport to a 2 car garage
- Additional 960 sq ft 4 vehicle tandem park garage was added in 2021
- Keypad door locks on all outside doors
- Outside motion lights with online operation in 2022
- 7 camera security system with sensors on all outside doors and downstairs windows, including garage windows and pool house with camera inside pool house
- Pool house is 320 sq ft with a full size bathroom with a walk-in shower, the murphy bed that will remain, clothes closet, large storage closet, large moveable island, dishwasher and ice maker
- CSpire, ATT & XFinity fiber internet and cable hook up
- New septic system in 2021 with pop up sprinklers in back and front yards to switch as wanted
- Concrete driveway with large parking pad at front
- Fully landscaped with 39 zone irrigation system with separate water meter
- New roof in 2021
- RV power hookup with regular outlets also
- Multiple outlets on outside of new garage 200 AMP power
- UV film on windows in living and dining room and kitchen that allow you to see out, but no one can see in - which also means the sun can't damage your furniture!
Call your favorite Realtor and come see this one in person!!
Location
State MS
County Rankin
Interior
Heating Central, Fireplace(s), Propane
Cooling Ceiling Fan(s), Central Air, Multi Units
Fireplaces Type Electric, Gas Log, Living Room
Fireplace Yes
Appliance Dishwasher, Double Oven, Free-Standing Electric Oven, Free-Standing Gas Oven, Free-Standing Gas Range, Ice Maker, Microwave, Tankless Water Heater
Exterior
Exterior Feature Landscaping Lights, Lighting, RV Hookup
Parking Features Attached, Driveway, Garage Faces Rear
Garage Spaces 6.0
Pool Slide, Filtered, Gunite, Hot Tub
Utilities Available Cable Connected, Electricity Connected, Propane Connected, Water Connected, Fiber to the House, Propane
Roof Type Architectural Shingles
Garage Yes
Private Pool Yes
Building
Foundation Slab
Sewer Septic Tank
Water Public
Architectural Style A-Frame
Level or Stories Two
Structure Type Landscaping Lights,Lighting,RV Hookup
New Construction No
Schools
Elementary Schools Northshore
Middle Schools Northwest Rankin Middle
High Schools Northwest Rankin
Others
Tax ID I13-000127-00050
Read Less
Want to know what your home might be worth? Contact us for a FREE valuation!

Our team is ready to help you sell your home for the highest possible price ASAP

Information is deemed to be reliable but not guaranteed. Copyright © 2025 MLS United, LLC.
GET MORE INFORMATION






