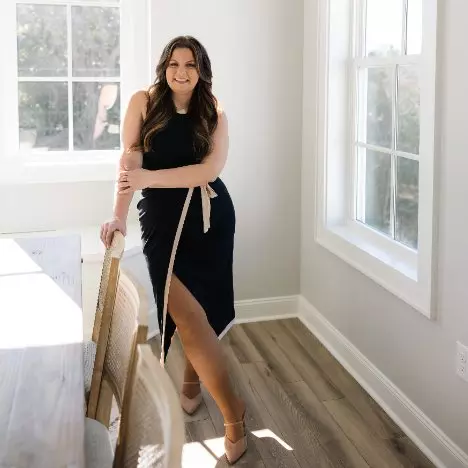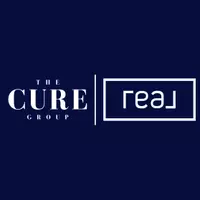$449,900
$449,900
For more information regarding the value of a property, please contact us for a free consultation.
412 Lennon Lane Brandon, MS 39047
4 Beds
3 Baths
2,256 SqFt
Key Details
Sold Price $449,900
Property Type Single Family Home
Sub Type Single Family Residence
Listing Status Sold
Purchase Type For Sale
Square Footage 2,256 sqft
Price per Sqft $199
Subdivision Lennon Farms
MLS Listing ID 4094834
Sold Date 03/20/25
Bedrooms 4
Full Baths 3
Originating Board MLS United
Year Built 2025
Lot Size 1.500 Acres
Acres 1.5
Property Sub-Type Single Family Residence
Property Description
Take a look at this new construction home that is situated on a 1.5 acre lot in Lennon Farms (Pisgah Schools)! This thoughtfully designed floor plan is one of the Builder's most popular, crafted with three key priorities in mind: optimizing every square foot for true functionality, filling the home with abundant natural light through large windows, and creating a sleek, modern aesthetic. Offering 4 bedrooms, 3 full bathrooms, and 2,256 square feet of living space, this home has it all. You'll find a welcoming foyer, a spacious living area, an open kitchen with plenty of cabinet and countertop space, a private office, and a walk-in pantry. The split-plan layout includes a Jack-and-Jill bath connecting two of the secondary bedrooms. One of the highlights of this home is the grand vaulted ceiling in the main living area, adding a touch of elegance. The Primary Suite, tucked away for privacy, features its own vaulted ceiling and a luxurious bath with a soaking tub, double vanities, a custom tile shower, and a walk-in closet. **Finishing Touches are being made now**
Location
State MS
County Rankin
Direction Lennon Farms is a brand-new street and may or may not be in map apps just yet. To locate Lennon Farms by using GPS/Maps, use the following address ''4087 MS-43, Brandon, MS 39047''. This address will take you very close to the entrance of Lennon Farms. Lennon Farms (Lennon Lane) is the street/subdivision right beside the new Pisgah Place subdivision
Interior
Interior Features Built-in Features, Ceiling Fan(s), Crown Molding, Double Vanity, High Ceilings, Kitchen Island, Pantry, Primary Downstairs, Soaking Tub, Storage, Vaulted Ceiling(s)
Heating Central, Natural Gas
Cooling Central Air
Flooring Luxury Vinyl
Fireplaces Type Gas Log
Fireplace Yes
Window Features Double Pane Windows
Appliance Dishwasher, Disposal, Gas Cooktop, Microwave, Tankless Water Heater, Vented Exhaust Fan
Laundry Laundry Room
Exterior
Exterior Feature Private Yard
Parking Features Concrete
Garage Spaces 2.0
Community Features None
Utilities Available Electricity Connected, Natural Gas Connected, Water Connected
Roof Type Architectural Shingles
Garage No
Private Pool No
Building
Lot Description Level
Foundation Slab
Sewer Waste Treatment Plant
Water Community
Level or Stories One
Structure Type Private Yard
New Construction Yes
Schools
Elementary Schools Pisgah
Middle Schools Pisgah
High Schools Pisgah
Others
Tax ID Unassigned
Read Less
Want to know what your home might be worth? Contact us for a FREE valuation!

Our team is ready to help you sell your home for the highest possible price ASAP

Information is deemed to be reliable but not guaranteed. Copyright © 2025 MLS United, LLC.
GET MORE INFORMATION






