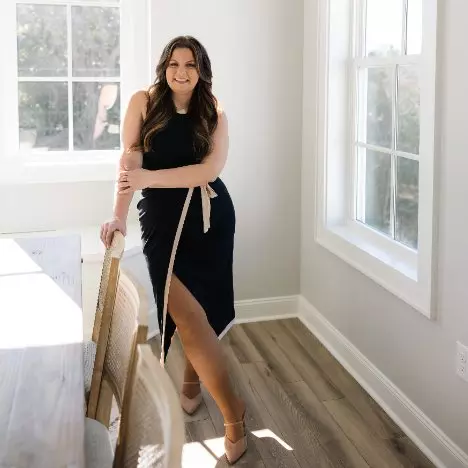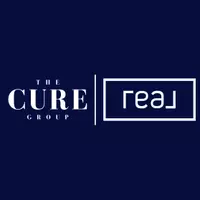$595,000
$595,000
For more information regarding the value of a property, please contact us for a free consultation.
113 Lawrence Drive Brandon, MS 39047
4 Beds
2 Baths
3,400 SqFt
Key Details
Sold Price $595,000
Property Type Single Family Home
Sub Type Single Family Residence
Listing Status Sold
Purchase Type For Sale
Square Footage 3,400 sqft
Price per Sqft $175
Subdivision Cottonwood
MLS Listing ID 4106052
Sold Date 04/11/25
Style Traditional
Bedrooms 4
Full Baths 2
HOA Fees $29/ann
HOA Y/N Yes
Originating Board MLS United
Year Built 2006
Annual Tax Amount $3,376
Lot Size 1.270 Acres
Acres 1.27
Property Sub-Type Single Family Residence
Property Description
Immaculate 4 bedroom (2 bedrooms down) 3 bath home with beautiful lake views. This lovely home offers: large keeping room with gas log fireplace, builtins, breakfast area, formal dining room, formal living room, beautiful hardwood floors, neutral color palette, plantation shutters, large laundry with sink and freezer space, builtin pantry, stainless appliances, granite counters, nice kitchen island, updated lighting and kitchen hardware, alarm system, gas lanterns, great storage, full yard irrigation system and so much more! The spacious master suite features a seating area, double vanities, separate tiled shower, jetted tub, water closet and walk in closet with builtins. Upstairs you will find an office space, 2 additional bedrooms, an option of a fabulous media room in 4th bedroom space and a nice bath with 2 vanities and separate bath/water closet area. Entertainment and relaxation options are abundant with covered front and back porches offering views of the lake, the nice saltwater pool, exterior fireplace and television area. This home is complete with a 3 car 25 foot deep oversized garage plus 3 storage rooms and an enclosed sink area. All of this and so much more on approx. 1.2 acres of beautifully manicured property!
Location
State MS
County Rankin
Community Lake, Street Lights
Direction North Parkway to Fannin Landing Circle. Turn onto Lawrence Drive and home will be on the left across from the lake.
Interior
Interior Features Bookcases, Built-in Features, Ceiling Fan(s), Crown Molding, Double Vanity, Eat-in Kitchen, Entrance Foyer, Granite Counters, High Ceilings, High Speed Internet, Recessed Lighting, Storage, Tile Counters, Walk-In Closet(s), Breakfast Bar, Kitchen Island
Heating Central, Fireplace(s)
Cooling Ceiling Fan(s), Central Air, Gas
Flooring Carpet, Hardwood, Tile
Fireplaces Type Gas Log, Outside
Fireplace Yes
Appliance Dishwasher, Disposal, Double Oven, Exhaust Fan, Gas Cooktop, Microwave, Range Hood, Tankless Water Heater
Laundry Laundry Room
Exterior
Exterior Feature Rain Gutters
Parking Features Attached, Storage
Garage Spaces 3.0
Pool Heated, In Ground, Salt Water
Community Features Lake, Street Lights
Utilities Available Electricity Connected, Natural Gas Connected, Sewer Connected, Water Connected
Waterfront Description Lake,View
Roof Type Architectural Shingles
Porch Front Porch, Rear Porch
Garage Yes
Private Pool Yes
Building
Lot Description Front Yard, Landscaped, Sprinklers In Front, Sprinklers In Rear, Views
Foundation Slab
Sewer Waste Treatment Plant
Water Community
Architectural Style Traditional
Level or Stories Two
Structure Type Rain Gutters
New Construction No
Schools
Elementary Schools Northshore
Middle Schools Northwest Rankin Middle
High Schools Northwest Rankin
Others
HOA Fee Include Other
Tax ID J13i-000001-00310
Read Less
Want to know what your home might be worth? Contact us for a FREE valuation!

Our team is ready to help you sell your home for the highest possible price ASAP

Information is deemed to be reliable but not guaranteed. Copyright © 2025 MLS United, LLC.
GET MORE INFORMATION






