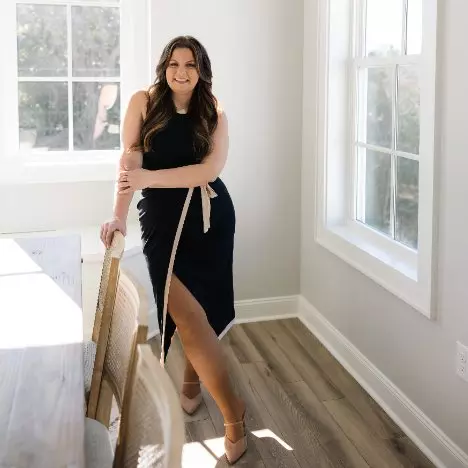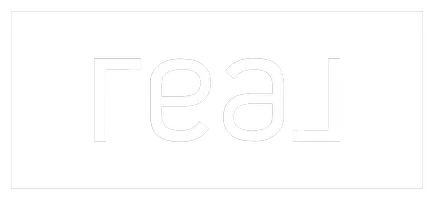$288,000
$288,000
For more information regarding the value of a property, please contact us for a free consultation.
146 Richmond Drive Brandon, MS 39042
3 Beds
3 Baths
1,708 SqFt
Key Details
Sold Price $288,000
Property Type Single Family Home
Sub Type Single Family Residence
Listing Status Sold
Purchase Type For Sale
Square Footage 1,708 sqft
Price per Sqft $168
Subdivision Easthaven Estates
MLS Listing ID 4106226
Sold Date 04/23/25
Style Traditional
Bedrooms 3
Full Baths 3
HOA Y/N Yes
Originating Board MLS United
Year Built 1985
Annual Tax Amount $952
Lot Size 0.570 Acres
Acres 0.57
Property Sub-Type Single Family Residence
Property Description
Charming 3-Bedroom Home with Bonus Space & Workshop on a Spacious Lot
Welcome to this beautiful 3-bedroom, 2-bathroom home, offering 1,708 sqft of comfortable living space on a generous .57-acre lot. Step inside to a spacious living room featuring vaulted ceilings, creating an open and airy feel. The kitchen is a chef's dream with granite countertops, ample cabinetry, and a seamless flow into the formal dining room—perfect for entertaining.
The primary suite boasts a large walk-in closet and a private en-suite bathroom. Two additional bedrooms provide plenty of space for family or guests. A screened patio extends your living space outdoors, offering a relaxing spot to enjoy the peaceful backyard.
A unique bonus is the additional room with a full bathroom over the garage—ideal for a home office, guest suite, or hobby space (not included in the main square footage). Need a workshop? The wired workshop in the backyard is perfect for projects or extra storage.
This home blends comfort, functionality, and charm in a peaceful setting. Don't miss your chance to make it yours—schedule a tour today!
Location
State MS
County Rankin
Rooms
Other Rooms Shed(s)
Interior
Interior Features Ceiling Fan(s), Double Vanity, Eat-in Kitchen, Granite Counters, High Speed Internet, Vaulted Ceiling(s), Walk-In Closet(s)
Heating Central, Fireplace(s), Natural Gas
Cooling Ceiling Fan(s), Central Air
Flooring Carpet, Laminate, Tile
Fireplaces Type Living Room
Fireplace Yes
Window Features Double Pane Windows
Appliance Dishwasher, Free-Standing Electric Range, Microwave, Refrigerator, Water Heater
Exterior
Exterior Feature None
Parking Features Concrete
Garage Spaces 2.0
Utilities Available Electricity Connected, Natural Gas Connected, Water Connected
Roof Type Asphalt Shingle
Porch Patio, Screened
Garage No
Private Pool No
Building
Foundation Slab
Sewer Public Sewer
Water Public
Architectural Style Traditional
Level or Stories One
Structure Type None
New Construction No
Schools
Elementary Schools Rouse
Middle Schools Brandon
High Schools Brandon
Others
HOA Fee Include Other
Tax ID I09d-000005-00120
Read Less
Want to know what your home might be worth? Contact us for a FREE valuation!

Our team is ready to help you sell your home for the highest possible price ASAP

Information is deemed to be reliable but not guaranteed. Copyright © 2025 MLS United, LLC.
GET MORE INFORMATION






