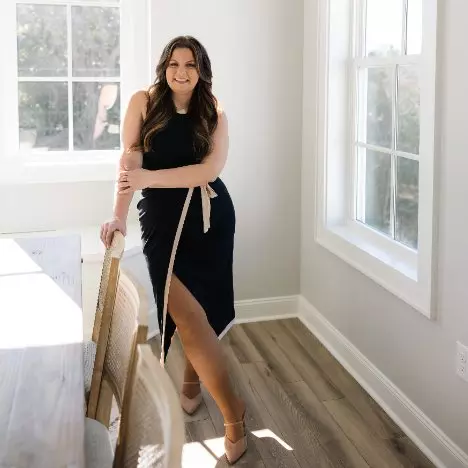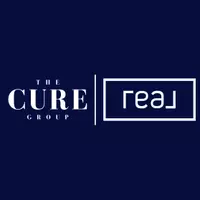$345,000
$345,000
For more information regarding the value of a property, please contact us for a free consultation.
4007 Lighthouse Drive Long Beach, MS 39560
4 Beds
3 Baths
2,310 SqFt
Key Details
Sold Price $345,000
Property Type Single Family Home
Sub Type Single Family Residence
Listing Status Sold
Purchase Type For Sale
Square Footage 2,310 sqft
Price per Sqft $149
Subdivision Castine Pointe
MLS Listing ID 4105376
Sold Date 05/05/25
Bedrooms 4
Full Baths 3
HOA Fees $20/ann
HOA Y/N Yes
Originating Board MLS United
Year Built 2020
Annual Tax Amount $3,308
Lot Size 10,018 Sqft
Acres 0.23
Lot Dimensions 75'x135'
Property Sub-Type Single Family Residence
Property Description
Welcome to this stunning smart home located in the desirable Castine Pointe Community, right in the heart of Long Beach! The well-designed Destin floorplan has 4-bedrooms, 3-full bathrooms, and combines luxury, comfort, and convenience.
Spacious 3-car garage, four-sided brick exterior, covered front & back patios, and a fenced backyard- all this before you even get inside!
Stepping in, we have luxury vinyl flooring, recessed lighting, tray ceilings in living room & primary bedroom, granite countertops with under-mount sinks in kitchen and all bathrooms, and stainless-steel appliances which includes a gas stove and refrigerator!
This home is not only beautiful but also energy efficient. It is equipped with vinyl Low-E tilt-in windows, a high-efficiency 14-Seer Carrier HVAC system, a central heat pump, and a Rinnai tankless gas water heater for endless hot water.
A MUST SEE!
Location
State MS
County Harrison
Community Curbs, Sidewalks, Street Lights
Direction From I-10: Take Exit 31 Canal Rd south to 28th Street Take a right on 28th Street to Klondyke Rd (traffic light) Take a left on Klondyke Rd head south to Commission Rd Turn right on Commission Rd at the traffic light, go approximately 4/10 of a mile Take a right on to Castine Pointe Blvd. Follow Castine Pointe Boulevard to Lighthouse Dr
Interior
Interior Features Breakfast Bar, Ceiling Fan(s), Double Vanity, Eat-in Kitchen, Entrance Foyer, Granite Counters, High Ceilings, Kitchen Island, Open Floorplan, Pantry, Recessed Lighting, Smart Home, Smart Thermostat, Soaking Tub, Storage, Tray Ceiling(s), Walk-In Closet(s)
Heating Central
Cooling Central Air
Flooring Luxury Vinyl, Carpet
Fireplace No
Window Features Blinds
Appliance Built-In Gas Range, Dishwasher, Disposal, Exhaust Fan, Ice Maker, Microwave, Range Hood, Refrigerator, Self Cleaning Oven, Stainless Steel Appliance(s), Tankless Water Heater
Laundry Laundry Room
Exterior
Exterior Feature Private Yard
Parking Features Attached, Garage Door Opener, Concrete
Garage Spaces 3.0
Community Features Curbs, Sidewalks, Street Lights
Utilities Available Electricity Connected, Natural Gas Connected, Water Connected, Smart Home Wired
Roof Type Architectural Shingles
Porch Front Porch
Garage Yes
Private Pool No
Building
Lot Description Fenced, Landscaped
Foundation Slab
Sewer Public Sewer
Water Public
Level or Stories One
Structure Type Private Yard
New Construction No
Schools
Elementary Schools W.J. Quarles
Middle Schools Long Beach Middle School
High Schools Long Beach
Others
HOA Fee Include Maintenance Grounds
Tax ID 0611c-01-002.130
Read Less
Want to know what your home might be worth? Contact us for a FREE valuation!

Our team is ready to help you sell your home for the highest possible price ASAP

Information is deemed to be reliable but not guaranteed. Copyright © 2025 MLS United, LLC.
GET MORE INFORMATION






