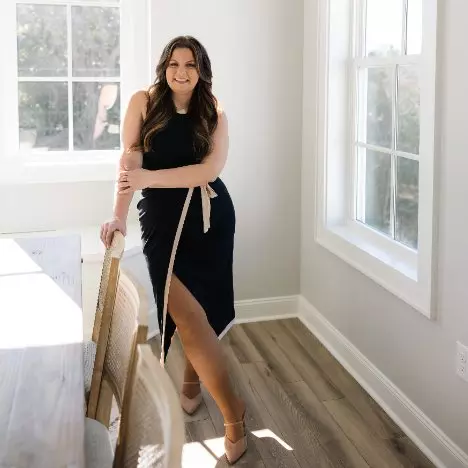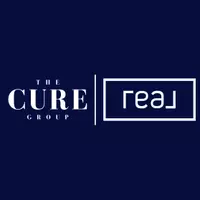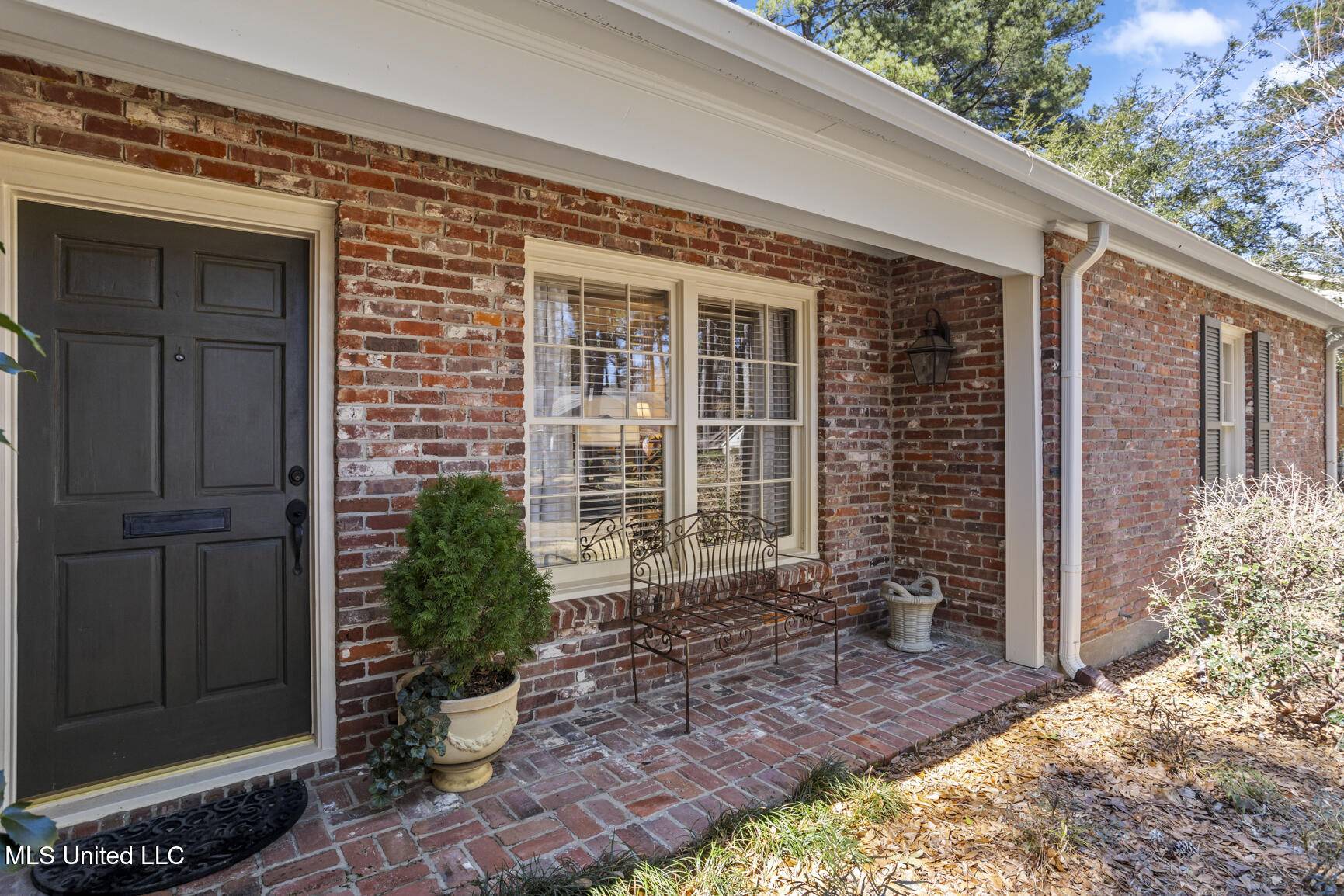$413,900
$413,900
For more information regarding the value of a property, please contact us for a free consultation.
5440 Briarfield Road Jackson, MS 39211
5 Beds
4 Baths
3,700 SqFt
Key Details
Sold Price $413,900
Property Type Single Family Home
Sub Type Single Family Residence
Listing Status Sold
Purchase Type For Sale
Square Footage 3,700 sqft
Price per Sqft $111
Subdivision Heatherwood
MLS Listing ID 4105499
Sold Date 05/09/25
Style Traditional
Bedrooms 5
Full Baths 3
Half Baths 1
HOA Fees $11/ann
HOA Y/N Yes
Originating Board MLS United
Year Built 1972
Annual Tax Amount $3,914
Lot Size 0.300 Acres
Acres 0.3
Property Sub-Type Single Family Residence
Property Description
BEAUTIFUL WELL MAINTAINED 5 BEDROOM 3 1/2 BATH HOME IN HEATHERWOOD SUBDIVISON. Enter a spacious foyer to a dining room and living room just waiting to entertain! Large family room/den with fireplace and built in bookcases. Off the Den is a large laundry room with broom closet. Kitchen is very SPACIOUS with lots of storage, island, stainless steel appliances, wine cooler with separate sitting area. Primary bedroom is DOWNSTAIRS cozy and spacious, large closet, office area, a nice bathroom with double sinks. UPSTAIRS - 4 bedrooms - 3 large bedrooms and 1 bedroom that could be used as a office, playroom, bonus room, or theatre room. 1 bedroom has it's own bathroom (can be another primary bedroom upstairs) large bathroom in the hallway with double sinks. The home has a security system and surround sound!! OUTDOORS - the owners created an entertaining patio court with STRING LIGHTS AND FIREPLACE. Call your realtor today and come see this BEAUTY!
Location
State MS
County Hinds
Direction From Ridgewood Rd you would take Saratoga Dr. Take a left on Briarfield Rd. Home is on the left. From Old Canton take River Thames Rd & then a right on Briarfield.
Interior
Interior Features Ceiling Fan(s), Double Vanity, Eat-in Kitchen, Entrance Foyer, Granite Counters, Kitchen Island, Pantry, Primary Downstairs, Walk-In Closet(s)
Heating Central, Fireplace(s)
Cooling Ceiling Fan(s), Central Air, Gas
Flooring Carpet, Ceramic Tile, Parquet
Fireplaces Type Den, Free Standing, Gas Log, Raised Hearth
Fireplace Yes
Appliance Dishwasher, Disposal, Double Oven, Electric Cooktop, Electric Range, Microwave
Laundry Electric Dryer Hookup, Inside
Exterior
Exterior Feature Lighting
Parking Features Attached
Garage Spaces 2.0
Utilities Available Cable Connected, Electricity Connected, Sewer Connected, Water Available
Roof Type Architectural Shingles
Garage Yes
Private Pool No
Building
Lot Description Fenced, Front Yard, Landscaped
Foundation Block, Slab
Sewer Public Sewer
Water Public
Architectural Style Traditional
Level or Stories Two
Structure Type Lighting
New Construction No
Schools
Elementary Schools Mcleod
Middle Schools Bailey Apac
High Schools Murrah
Others
HOA Fee Include Maintenance Grounds
Tax ID 0549-0086-000
Read Less
Want to know what your home might be worth? Contact us for a FREE valuation!

Our team is ready to help you sell your home for the highest possible price ASAP

Information is deemed to be reliable but not guaranteed. Copyright © 2025 MLS United, LLC.
GET MORE INFORMATION






