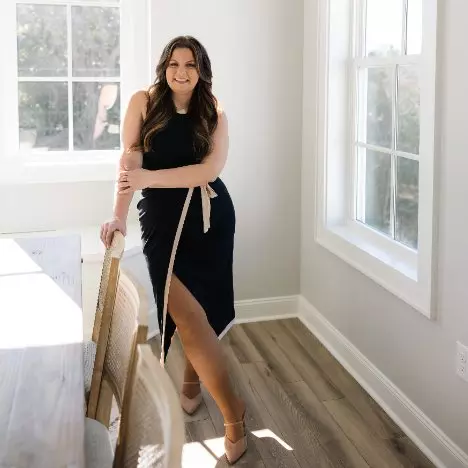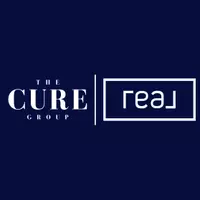$164,900
$164,900
For more information regarding the value of a property, please contact us for a free consultation.
1190 Ovett Moselle Road Ellisville, MS 39437
2 Beds
3 Baths
1,804 SqFt
Key Details
Sold Price $164,900
Property Type Manufactured Home
Sub Type Manufactured Home
Listing Status Sold
Purchase Type For Sale
Square Footage 1,804 sqft
Price per Sqft $91
Subdivision Metes And Bounds
MLS Listing ID 4107616
Sold Date 05/09/25
Style Farmhouse
Bedrooms 2
Full Baths 3
Originating Board MLS United
Year Built 2020
Annual Tax Amount $1,024
Lot Size 2.920 Acres
Acres 2.92
Lot Dimensions 250.89' X 458.38' X 253.12' X 505.00' / 2.92 AC
Property Sub-Type Manufactured Home
Property Description
Country living at its finest! This Southern Energy ''The Shoreline'' Model from Clayton Homes offers over 1800 square feet of living space, featuring 3 bedrooms and 2 full baths. Inside, you'll discover an open split floor plan with neutral colors and Luxury Vinyl Plank flooring throughout (no carpet!). The farmhouse-style kitchen offers stainless steel appliances, a large island, ample storage, a breakfast area, and a hidden walk-in pantry. If you have furry friends, you'll love the convenience of the pet washing station in the utility room! This well-maintained double-wide sits on a cleared and secluded 2.92 acres, just outside the city limits. At the front of the home, you'll find a nice front porch and beautiful flower bed, a two-car carport, and a 12 X 20 utility shed for additional storage or hobbies. There's also a stepping stone walkway that leads to the above-ground pool which overlooks the scenic field. This property is a rare find! Schedule your tour today!
Location
State MS
County Jones
Direction From I-59, take Exit 80 onto Moselle Road, then turn left onto Ovett Moselle Road. Go straight for 6.3 miles and the property is located on the right, marked by listing agent's sign.
Rooms
Other Rooms Shed(s), Storage, Barn(s)
Interior
Interior Features Beamed Ceilings, Bookcases, Built-in Features, Ceiling Fan(s), High Ceilings, Kitchen Island, Open Floorplan, Pantry, Smart Thermostat, Soaking Tub, Storage, Walk-In Closet(s), Double Vanity
Heating Central, Electric
Cooling Ceiling Fan(s), Central Air, Electric
Flooring Luxury Vinyl
Fireplace No
Window Features Blinds
Appliance Built-In Electric Range, Dishwasher, Exhaust Fan, Microwave, Refrigerator, Stainless Steel Appliance(s)
Laundry Electric Dryer Hookup, Inside, Laundry Room
Exterior
Exterior Feature Private Yard
Parking Features Detached Carport, Gravel, Storage, Direct Access
Carport Spaces 2
Pool Above Ground
Utilities Available Cable Available, Electricity Connected, Sewer Connected, Water Connected
Roof Type Composition,Shingle
Porch Front Porch
Garage No
Private Pool Yes
Building
Lot Description Cleared, Level, Rectangular Lot
Foundation Raised
Sewer Septic Tank
Water Community
Architectural Style Farmhouse
Level or Stories One
Structure Type Private Yard
New Construction No
Others
Tax ID 021 -22-00-001.04
Read Less
Want to know what your home might be worth? Contact us for a FREE valuation!

Our team is ready to help you sell your home for the highest possible price ASAP

Information is deemed to be reliable but not guaranteed. Copyright © 2025 MLS United, LLC.
GET MORE INFORMATION






