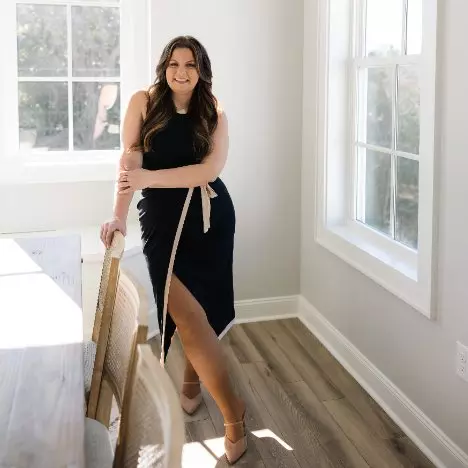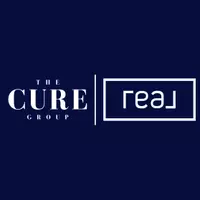$274,000
$274,000
For more information regarding the value of a property, please contact us for a free consultation.
8197 Redstone Drive Gautier, MS 39553
3 Beds
2 Baths
1,786 SqFt
Key Details
Sold Price $274,000
Property Type Single Family Home
Sub Type Single Family Residence
Listing Status Sold
Purchase Type For Sale
Square Footage 1,786 sqft
Price per Sqft $153
Subdivision Hickory Hills
MLS Listing ID 4104206
Sold Date 05/22/25
Style Traditional
Bedrooms 3
Full Baths 2
Year Built 2025
Annual Tax Amount $245
Lot Size 0.400 Acres
Acres 0.4
Lot Dimensions 69.02X125.37X75X125
Property Sub-Type Single Family Residence
Source MLS United
Property Description
Builder wants to see all offers! Price Improvement on newly constructed brick home that features 3 bedrooms/2 bathrooms, open living area, kitchen with soft close cabinetry, granite countertops and stainless appliances. Home has LVT plank style flooring thru out, high ceilings and an additional room which can be used as home office, home gym, playroom or guest room. Primary Suite features two walk in closets, bathroom with double sink vanity, spacious walk in shower and a lot of natural light. Additional bedrooms are spacious with good storage, access to additional bathroom and privacy. Two car garage with plenty of storage, pull down attic access and auto door opener. There is a covered back porch across the backside of the home with enough room for relaxing and grilling.
Quality construction with quality finishes. Situated in the Hickory Hills area with easy access to Interstate Highway 10 and Gautier Vancleave Road. Local schools, college, shopping centers and employment centers are easily accessible from this area.
Location
State MS
County Jackson
Interior
Interior Features Ceiling Fan(s), Double Vanity, Eat-in Kitchen, Granite Counters, High Ceilings, His and Hers Closets, Open Floorplan, Recessed Lighting, Walk-In Closet(s)
Heating Central, Electric
Cooling Ceiling Fan(s), Central Air, Electric
Flooring Luxury Vinyl
Fireplace No
Appliance Dishwasher, Electric Water Heater, Free-Standing Electric Range, Microwave
Laundry Electric Dryer Hookup, Laundry Room, Washer Hookup
Exterior
Exterior Feature Private Yard
Parking Features Driveway, Concrete
Garage Spaces 2.0
Utilities Available Cable Available, Electricity Connected, Sewer Connected, Water Connected
Roof Type Architectural Shingles
Porch Rear Porch
Garage No
Private Pool No
Building
Lot Description City Lot
Foundation Slab
Sewer Public Sewer
Water Public
Architectural Style Traditional
Level or Stories One
Structure Type Private Yard
New Construction No
Others
Tax ID 8-54-41-960.000
Read Less
Want to know what your home might be worth? Contact us for a FREE valuation!

Our team is ready to help you sell your home for the highest possible price ASAP

Information is deemed to be reliable but not guaranteed. Copyright © 2025 MLS United, LLC.
GET MORE INFORMATION






